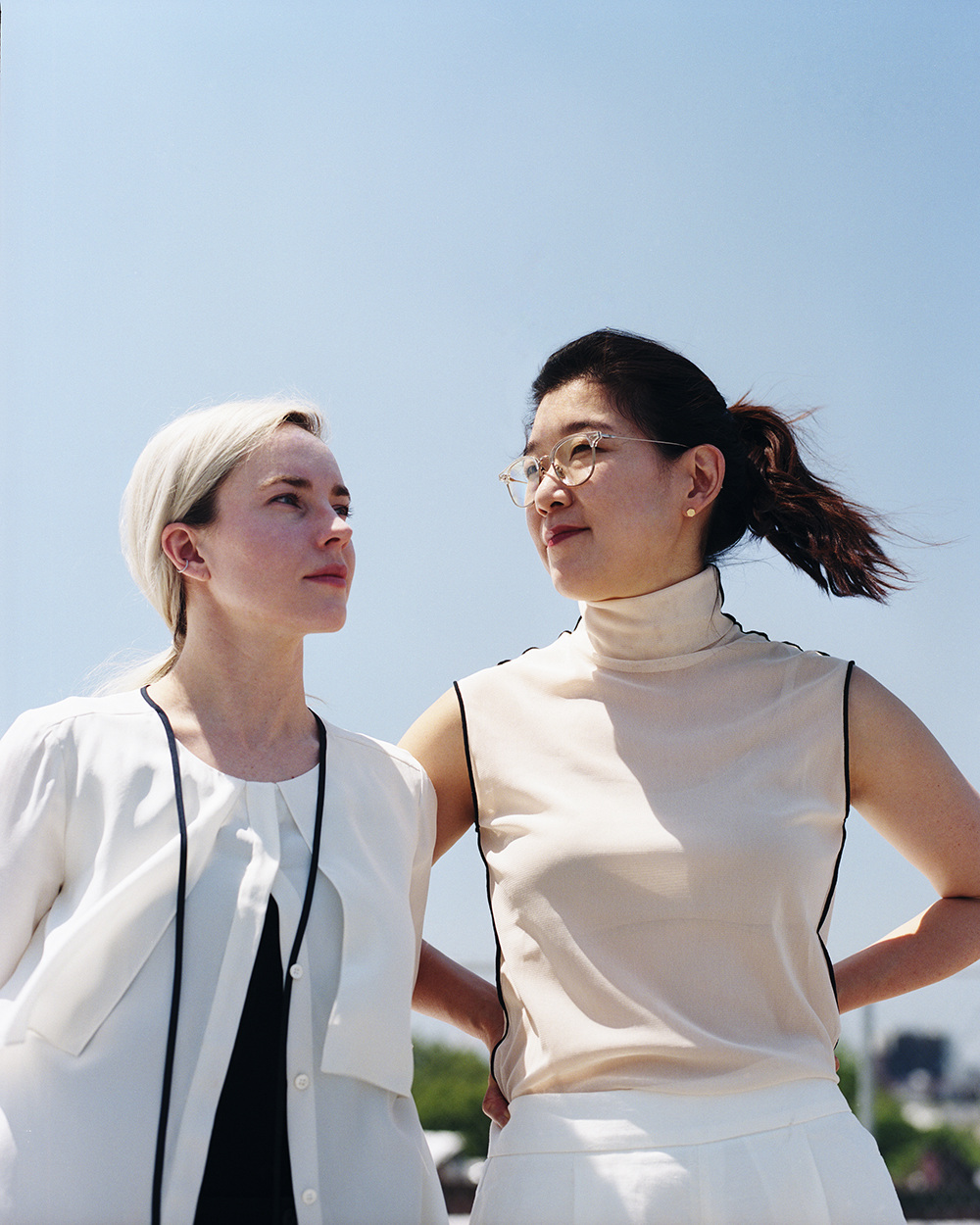
"Most typical and default processes are damaging and quite polluting when you’re working in the built environment,” begins Lindsey Wikstrom, who co-founded Mattaforma with Jean Suh in 2021. They launched their New York practice with the desire to provide more sustainable community-minded outcomes than were currently available in the architecture field, with each of their projects pushing the bounds of material research and design. Wikstrom and Suh’s daily focus is to find partners who share that vision, and to keep up the pace of their technological and environmental research. As such, Mattaforma is not only constantly evolving based on new design and material innovations—it’s also pushing its clients to adopt those priorities.
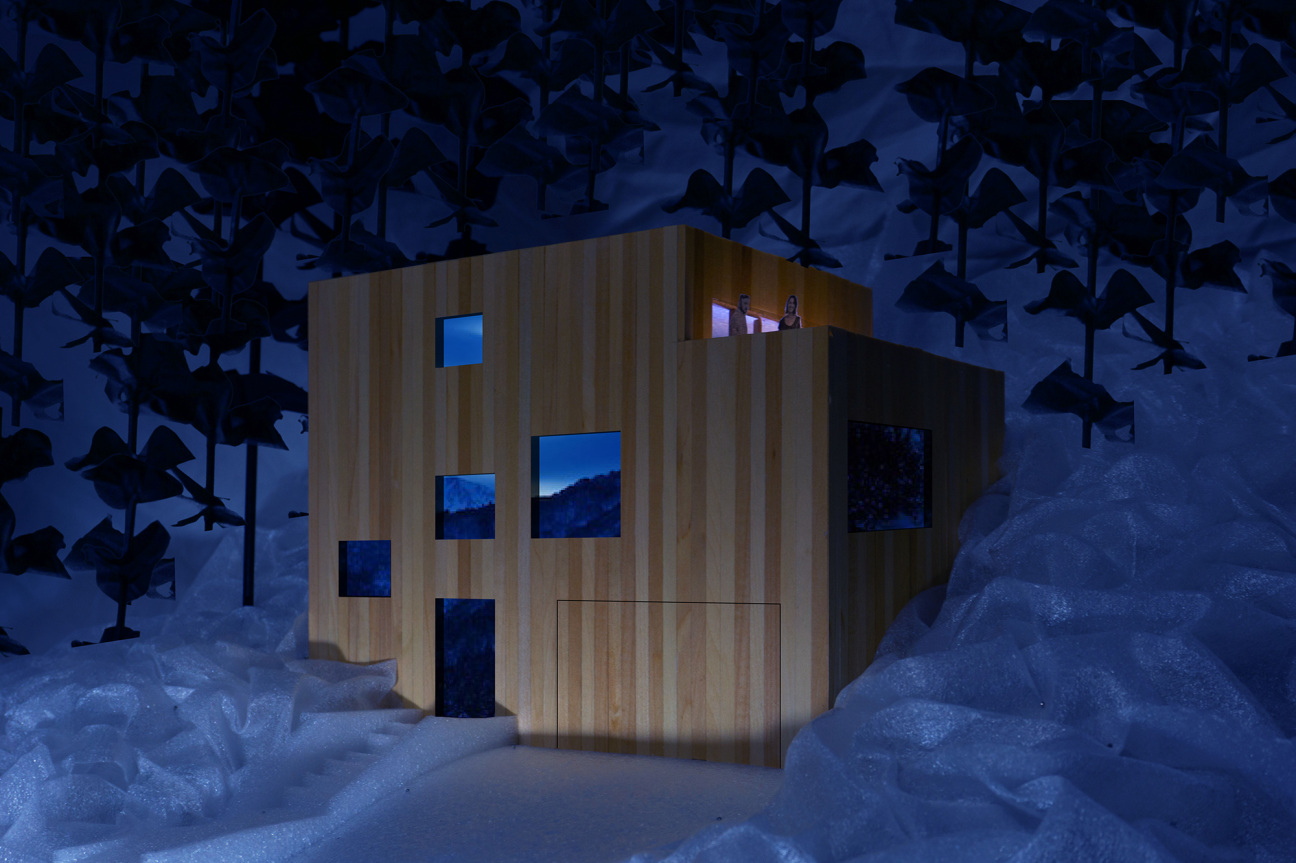
One example of this ethos in action is Mattaforma’s biofarm and hospitality project located near Sedona, Arizona. Currently in its research and design phase, the work imagines a place where guests immerse themselves in the desert landscape while consuming produce grown on-site. “The client and the consultant team really understood the importance of where the food comes from,” says Wikstrom of the developing concept, “but they hadn’t yet extended that to the built components of the project.” Suh adds that by including the circular principles of biodynamic farming in their designs, Mattaforma formulated an approach in which the structure emerges from the earth “just like the edible landscape.” At home in New York, the duo is designing The Nursery for Public Records, which is set to open later this year. They have envisioned an addition to the sustainably minded cultural space, which already includes a music venue, bar, listening rooms, and a restaurant in a historic building in Gowanus, Brooklyn. Their brief asked them to build an enclosure to shelter the plants in the open garden space during winter months (and for human use when not occupied by greenery) using three shipping containers already on site. “Our jumping-off point was thinking about how we could use the steel from the shipping containers to absorb and hold heat inside a roof system, thinking about them as we would a Trombe wall,” Wikstrom says, describing a technique to passively absorb and store energy from sunlight.
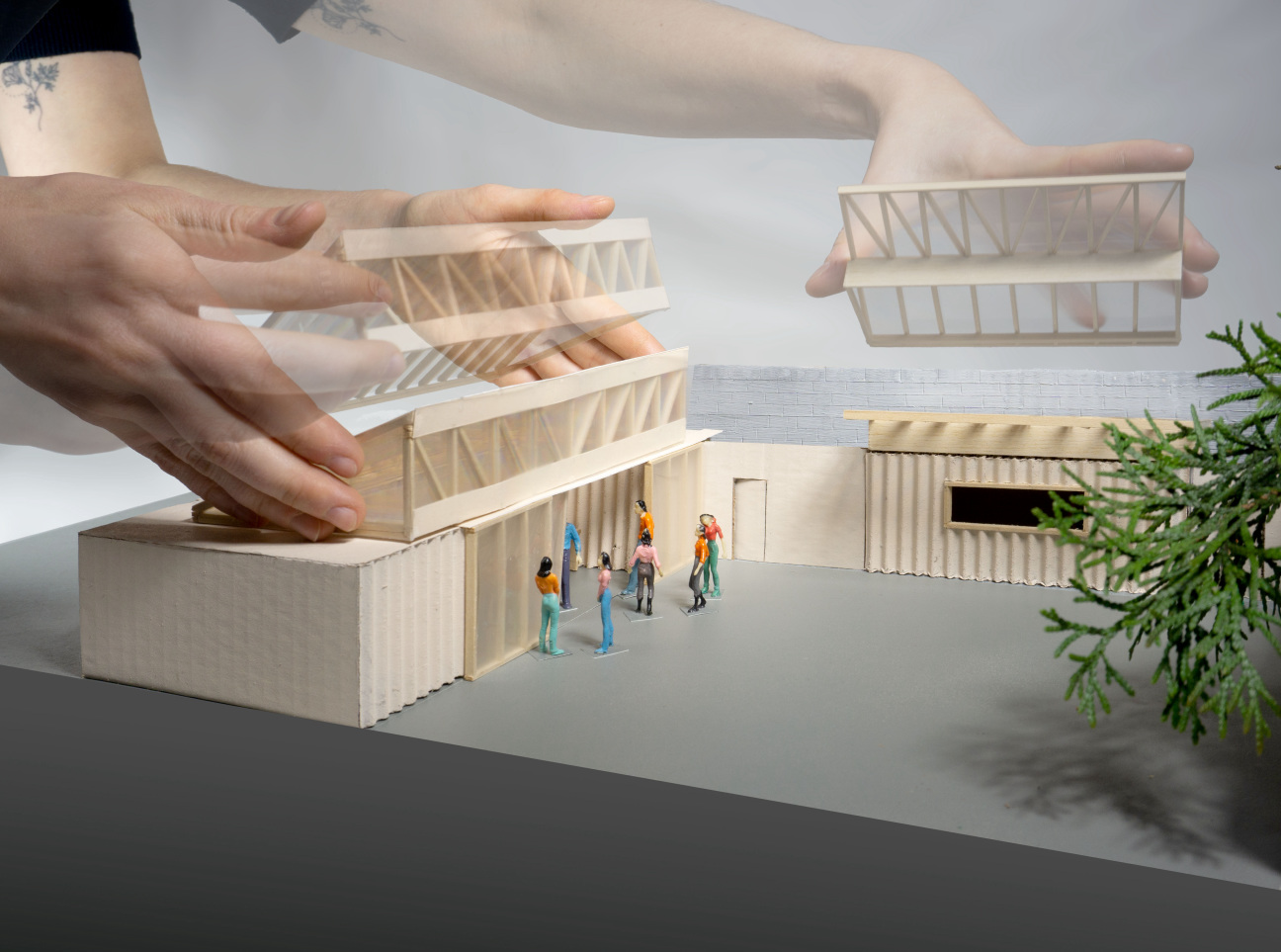
This elemental approach is typical of Mattaforma: consistently executing complex visions with whatever materials are at hand. Another project currently underconstruction in Park City, Utah, will embed artist residencies into a mountainside landscape. Their vertical designuses a minimal footprint to reduce concrete volume, according to the design duo, creating a miniature tower in the forest. This environmentally conscious thinking extends into their educational work, like Wikstrom’s discussion series for the newly launched Emilio Ambasz Institute at the Museum of Modern Art in New York, a department focused on the intersection of architecture and ecology. Entitled “Material Worlds,” it serves as an outlet to bring Mattaforma’s work to the broader public, and to help bolster the studio’s expansive practice.

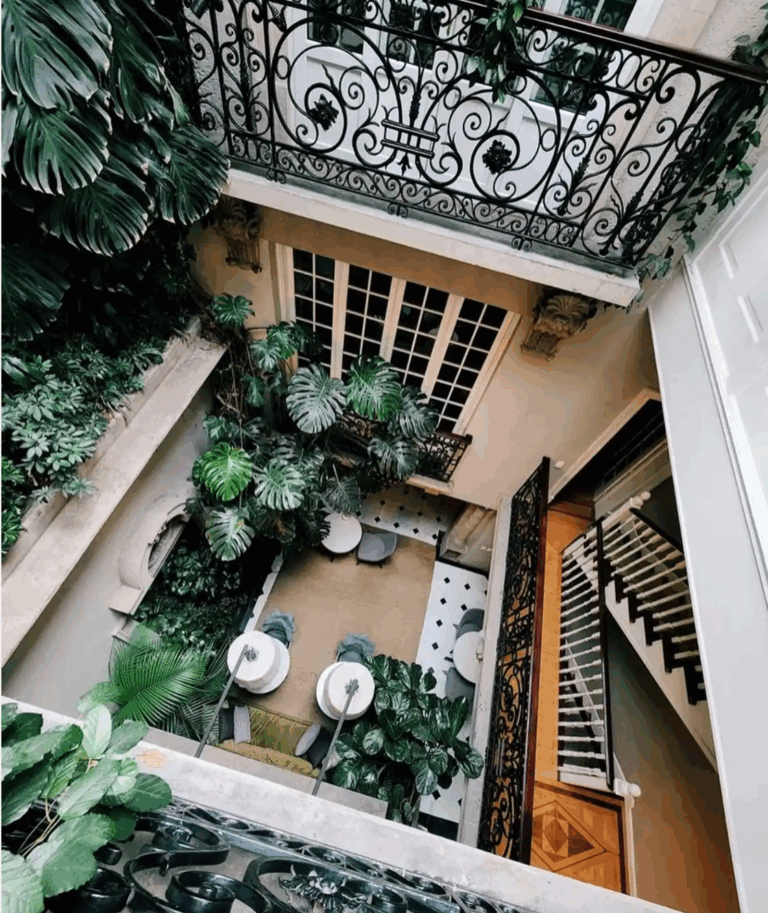
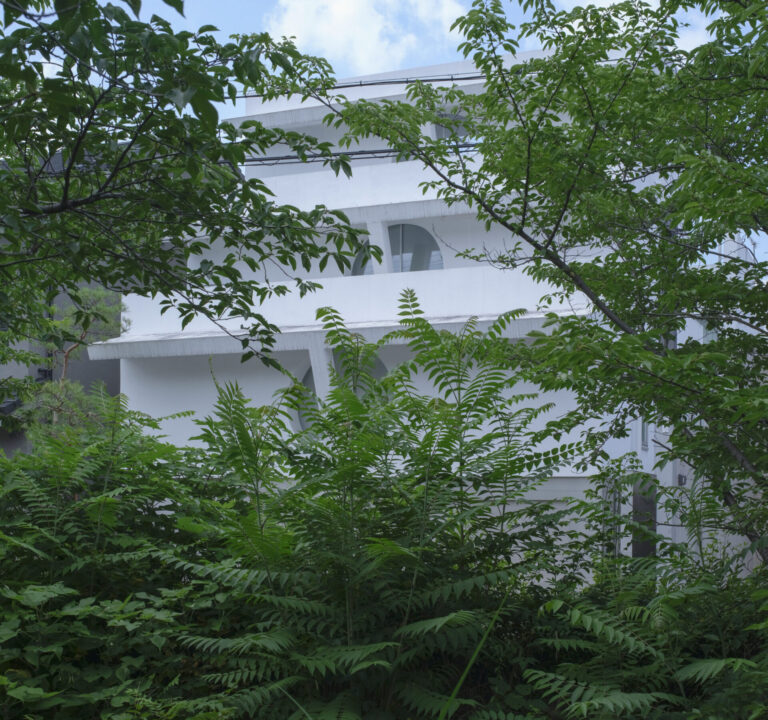
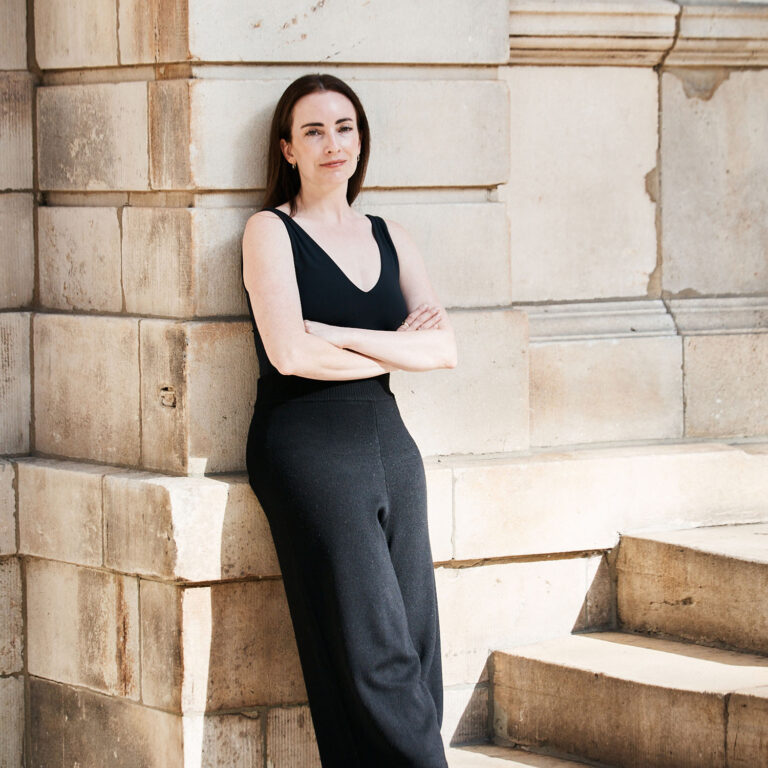
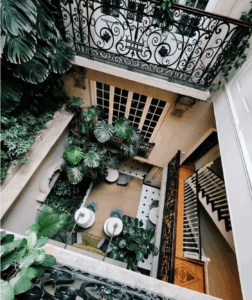
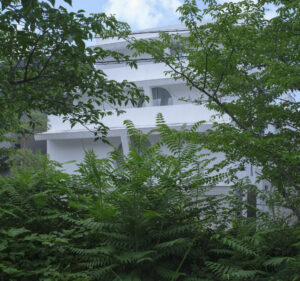
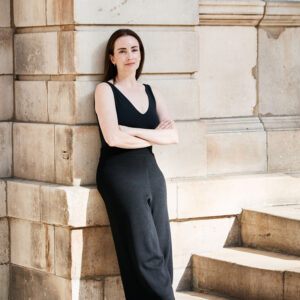

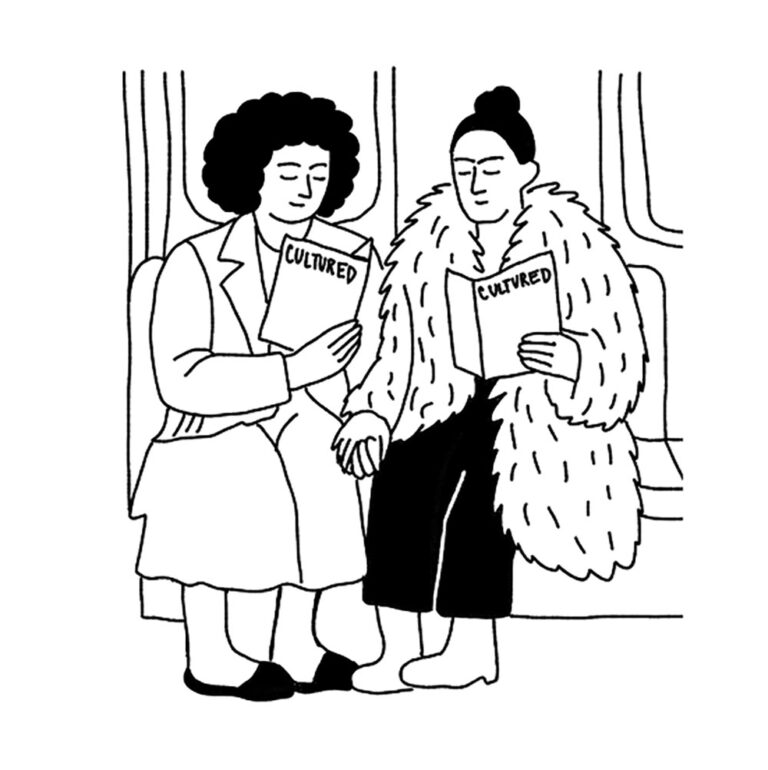

 in your life?
in your life?

