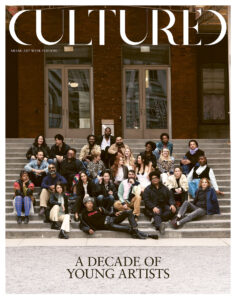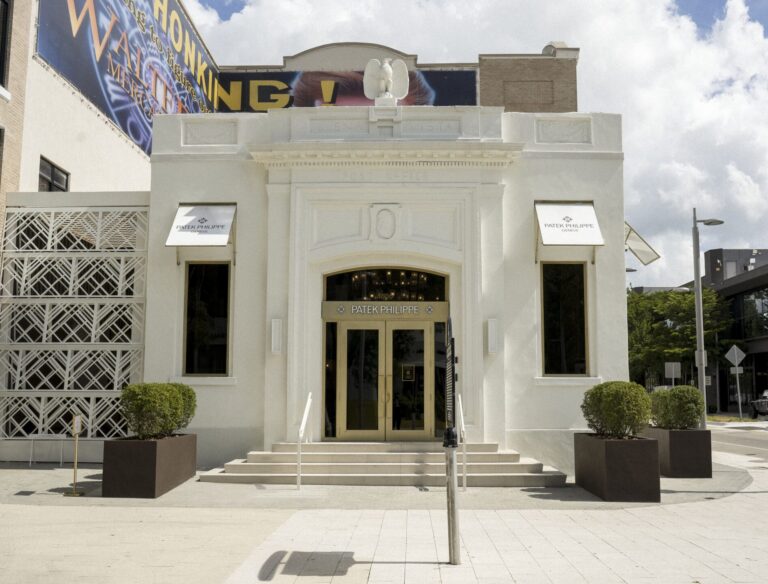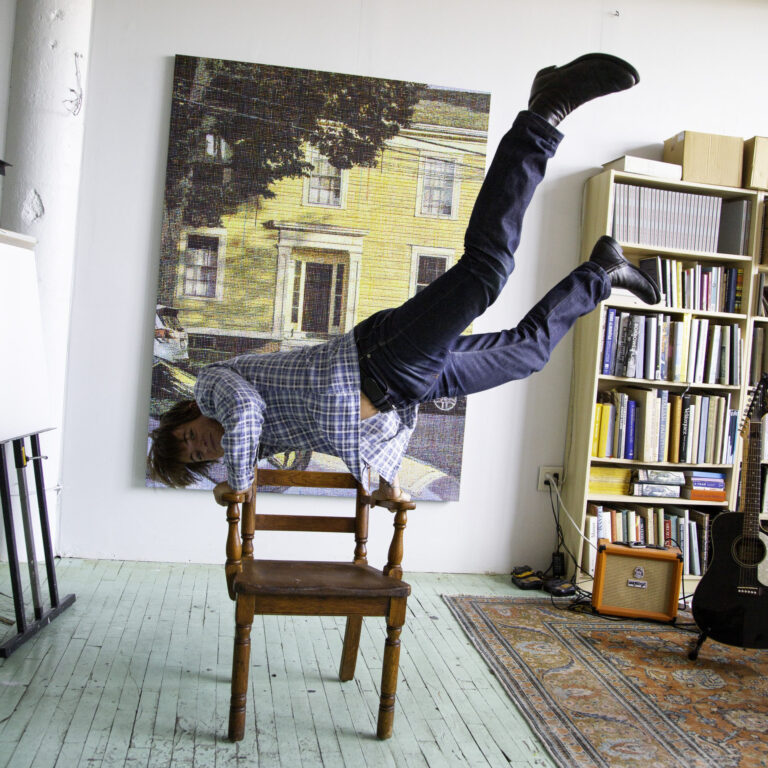
There’s a prevailing prejudice in design against recreational architecture: that it lacks seriousness, even though play is fundamental to human life. We took on the work of creating Sloomoo Institute in collaboration with its founding duo Karen Robinovitz and Sara Schiller to prove this untrue.
Our design process started the same way as every project. First, we completely embedded ourselves in the history and canon of the subjects at hand (in this case, slime coupled with recreational retail), and then we threw it all away. We set about researching play: the way people play together, with their parents, their siblings, their friends. We also looked at slime itself as a non-binary material—the way it can be thick and thin at the same time, how it gathers at the edges, and stretches in the middle. We developed a language—not just in form, but in activity, and worked to design objects and spaces that don’t just mimic these qualities, but are these qualities. Then we got to work.

For it's first location, which was in New York, we developed a narrative where the guests—”slimers”—would experience a series of “stretch and squish spaces,” or managed paths of play that open up to a dramatic, novel moment such as the Slime and Repeat Wall, the Sloomoo Falls, or the 150 foot sinuous DIY Slime Bar. This "pearls on a string" setup creates a sense of continued discovery along a path embedded with focused moments of play—like beautiful vats filled with slime in unique textures, formats, and scents. The vats look like eggs stacked on one another. On the top half, you find slime instead of the yolk, offering an intense moment of attention where people of all ages gather and get their hands in slime. The off-center projection of each egg provides steps at differing heights so kids of any age can access the slime. We brought this same approach to every surface, and every individual experience, for a truly inclusive space.




In Atlanta and Chicago, we built on similar principles but tried to innovate new spatial forms and new objects. At 28,000 square feet, the Atlanta location is a large space, so we made an urban setup in which larger experiences are housed in their own volumes—buildings within the building. This allows visitors to approach objects in a new way, and even though we are still set up loosely along a path (for purposes of crowd management), the sense of discovery and arrival is dramatic. For Chicago, a 20,000 square feet, we played with the opposite spatial type. The surfaces of its walls rise and fall in concert to create these open plazas, arcades, and galleries where the user sees the opportunities of play unfold before them.
In elevating recreational architecture, the key for us is to give the work a level of seriousness, depth, intellectual discourse, and technical innovation—the same way we would if we were designing a library, a community center, or a church. The end result is something we're extremely proud of, not just because each Sloomoo Institute is beautiful, but because this project is about satisfying a basic and yet often overlooked human need to play.










 in your life?
in your life?

