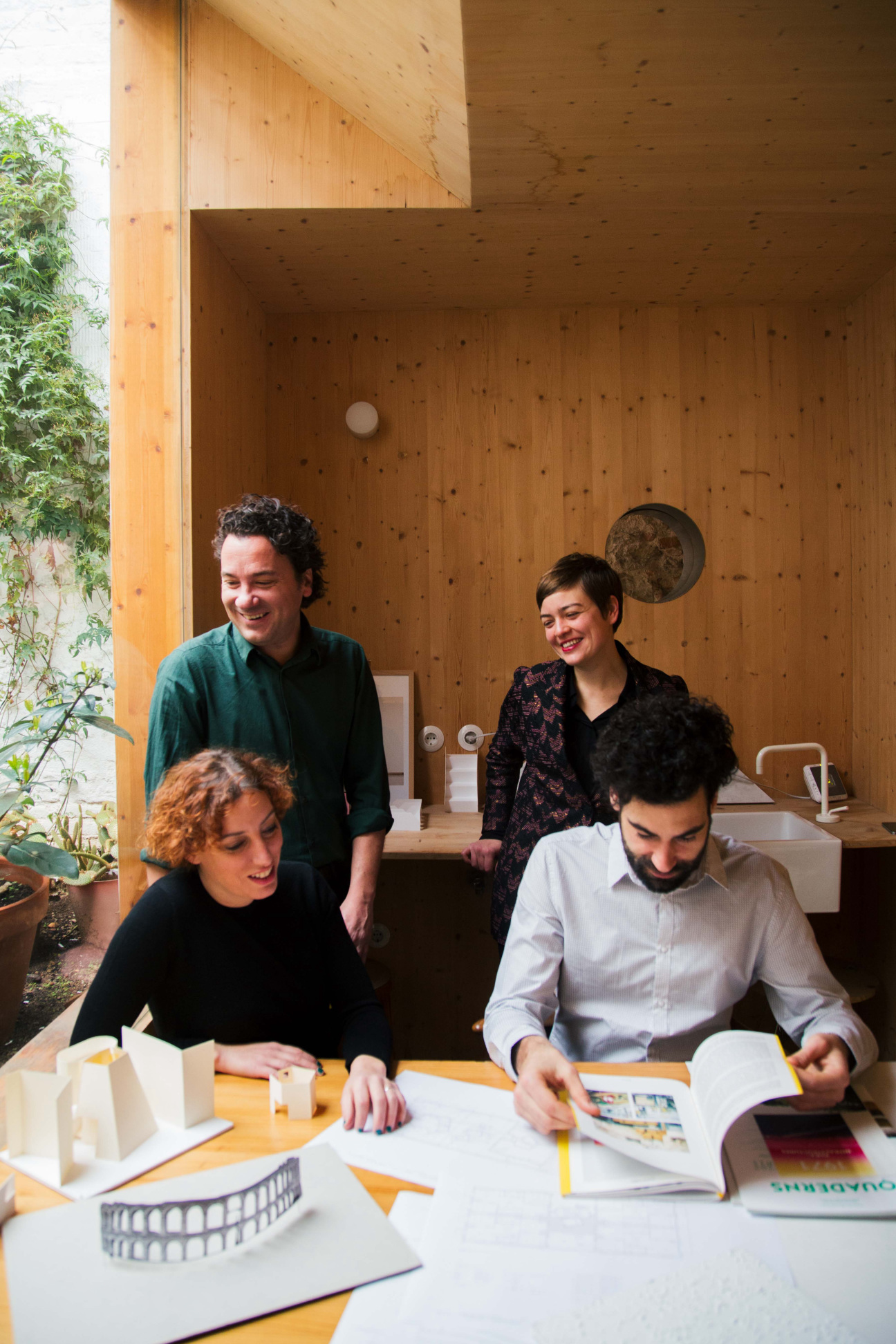
Anna Puigjaner, Maria Charneco, Alfredo Lérida, and Guillermo López founded Barcelona-based studio MAIO in 2012 as a platform for discussion and collaboration. It was also a response to the ongoing housing crisis they saw in the Spanish city. The four architects had observed the over-construction of homes designed around the ideal of the nuclear family that directly contradicted what they knew of the city’s population and its needs. For this reason, López says, MAIO is devoted to designing “flexible typologies that can adapt through time and go beyond a specific and static family type.” The studio works in a way that, as Puigjaner puts it, “embeds time into their systems.”
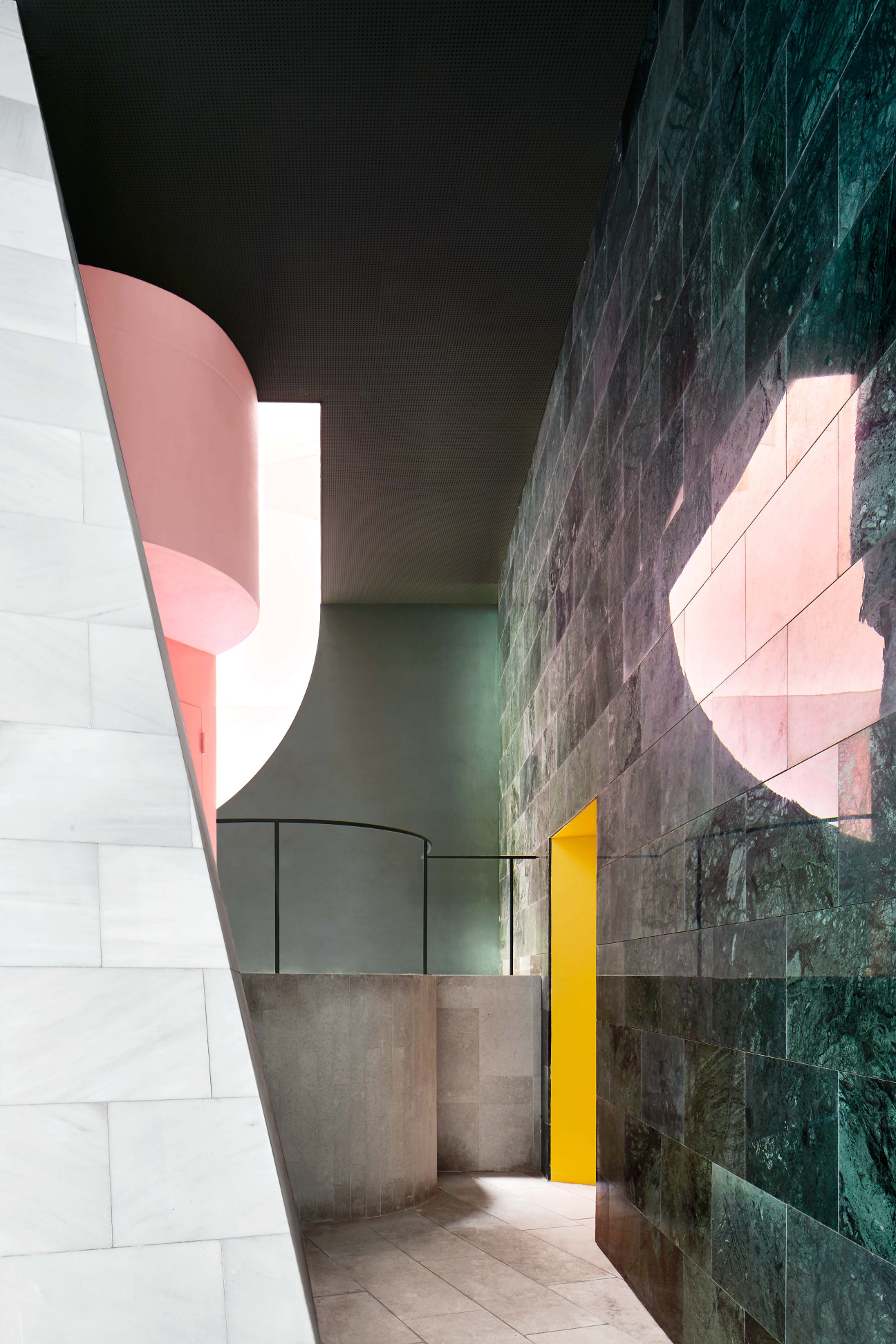
For 110 Rooms—what could be considered their breakout project—the founders set out to create housing that would appeal to more than one demographic group, and that could adapt and change over time. “The building is composed of rooms that are similar in size, so that any domestic program can take place anywhere,” Puigjaner says of the project, which was completed in Barcelona in 2016. The rooms can be rearranged and reshaped, creating differently sized apartments as occupants’ needs shift. “The idea is that in one hundred years, it can continue to evolve.”
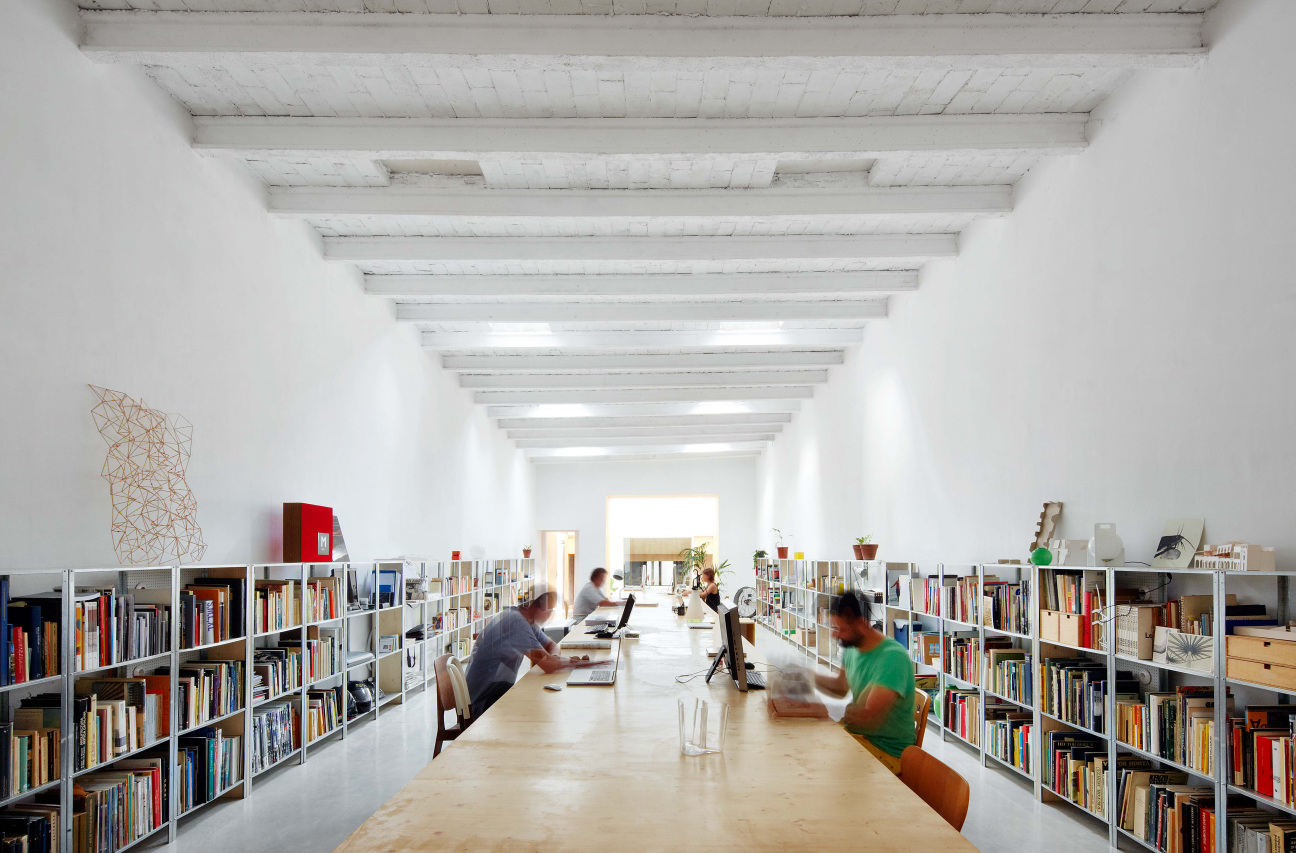
This same flexible and adaptable thinking has since inspired a new social housing project just outside of Barcelona, in Sant Feliu de Llobregat, which MAIO finished this February. The project borrows much of its form from the geometrically striking 110 Rooms, and also includes small gardens for each unit. As Puigjaner asserts, sticking with a proven typology makes a huge impact when working within a government-subsidized budget. “You can work toward efficiency in both the design and its afterlife,” she explains of the building, which is being designed with transversal ventilation to “reduce heating and cooling costs once residents move in.” It also includes a semi-exterior room in each unit for the same purposes.
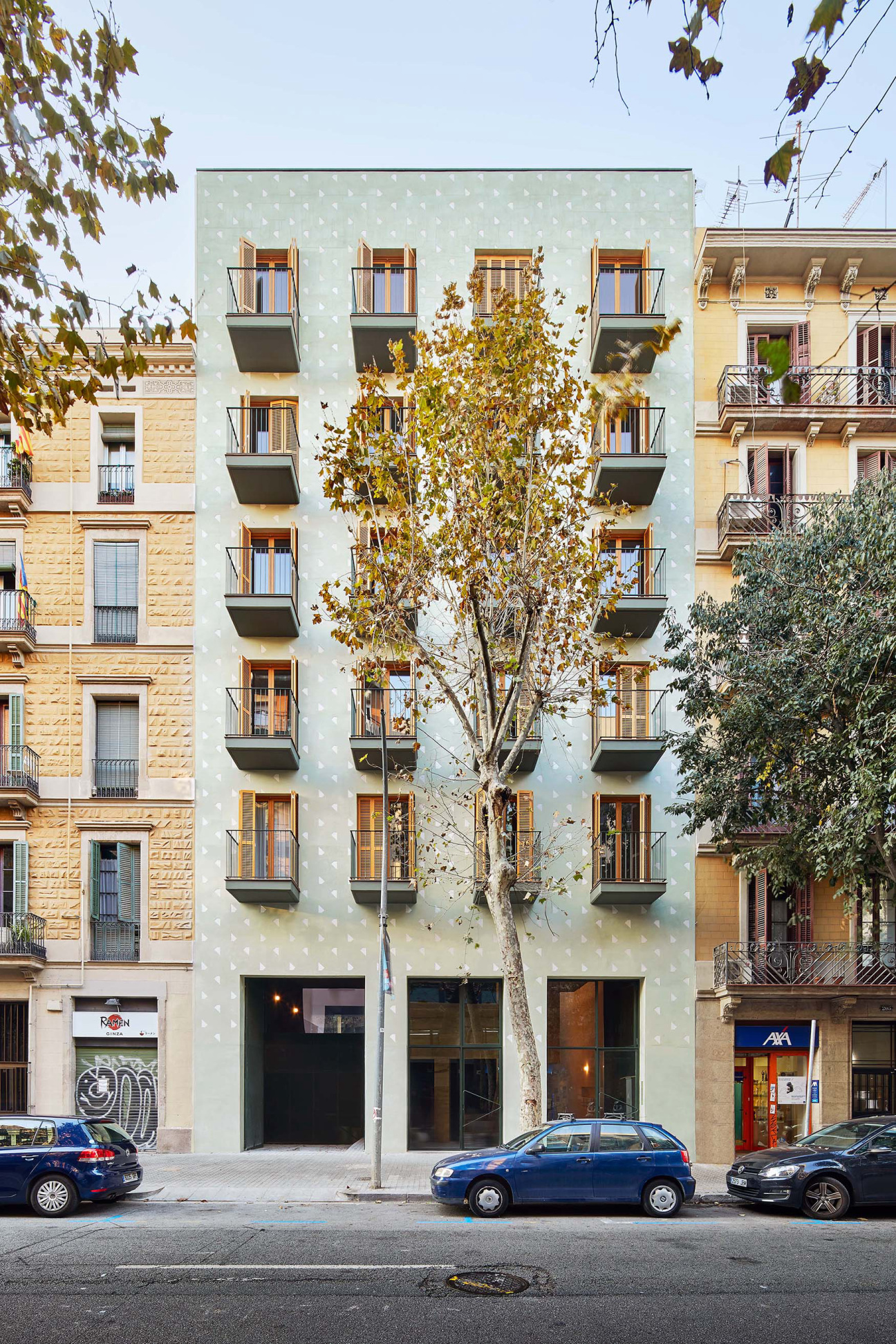
Next year, MAIO will finish a very different project: a private house with an interior containing both living quarters and a garden, complete with flooring made of soil. “Plants can root anywhere,” asserts Puigjaner, who notes that the soil floors will make the home “feel both indoor and outdoor at the same time.” Further expanding its scope, the team is also collaborating with DOGMA and Tatiana Bilbao to build a Cistercian monastery in Brandenburg, Germany, from scratch.

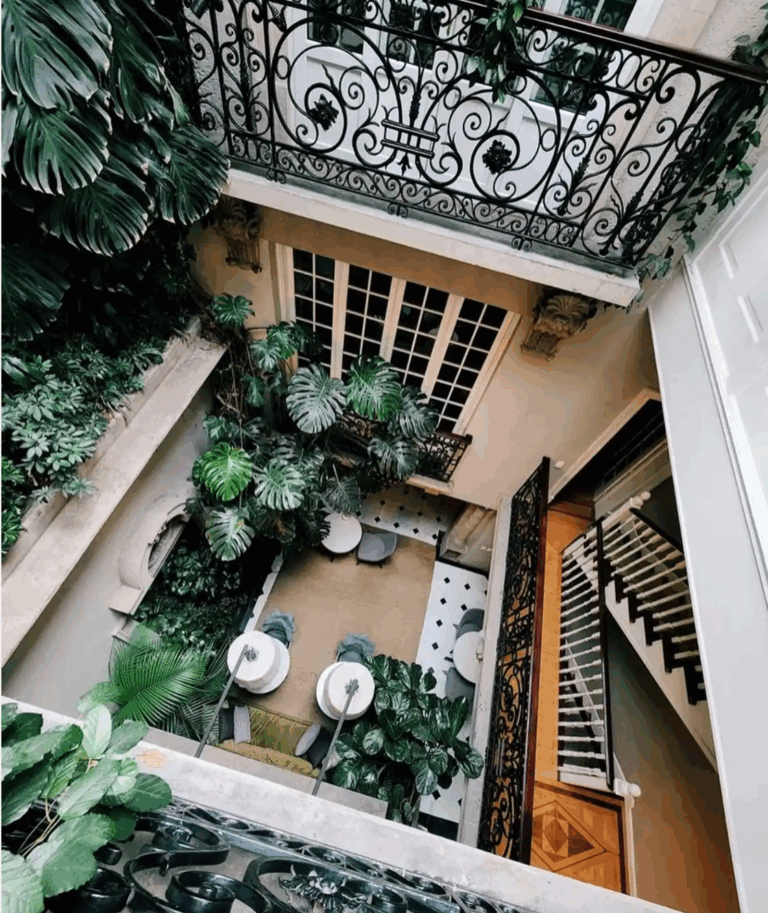
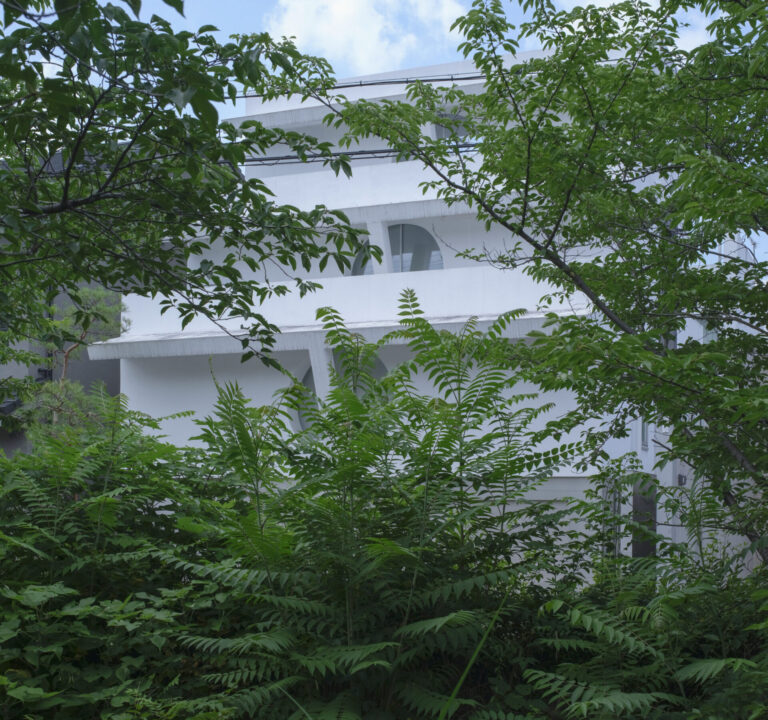
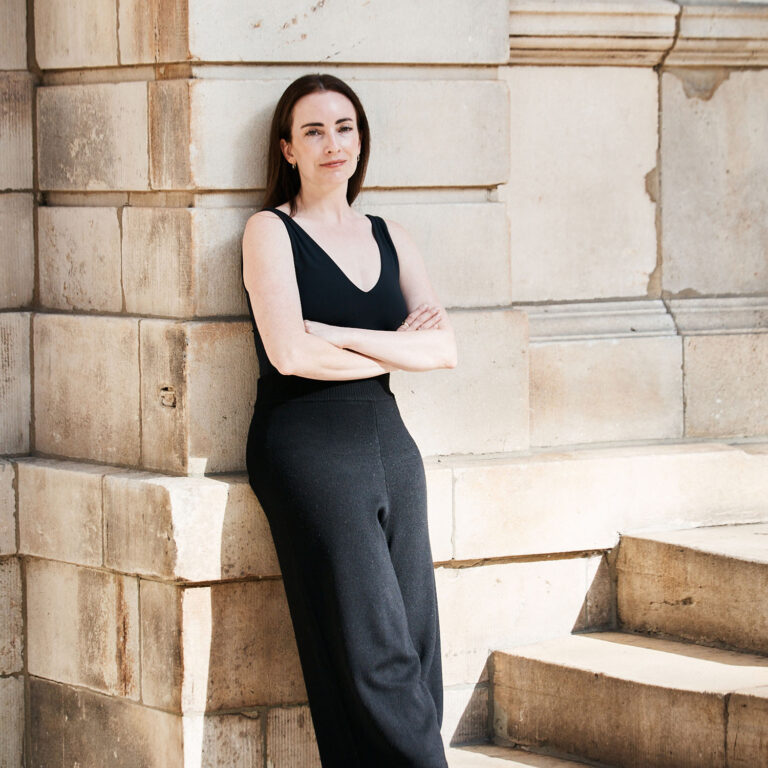
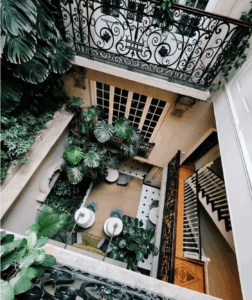
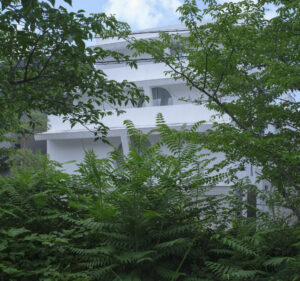
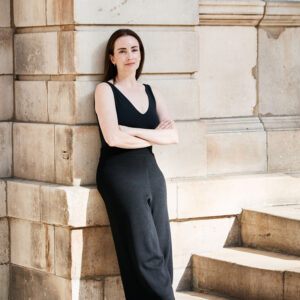

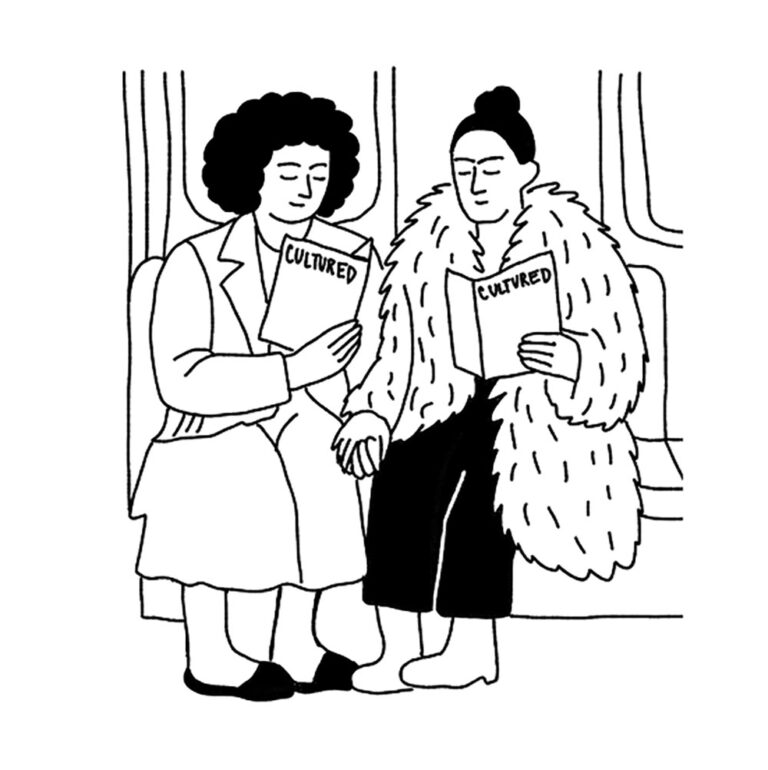

 in your life?
in your life?

