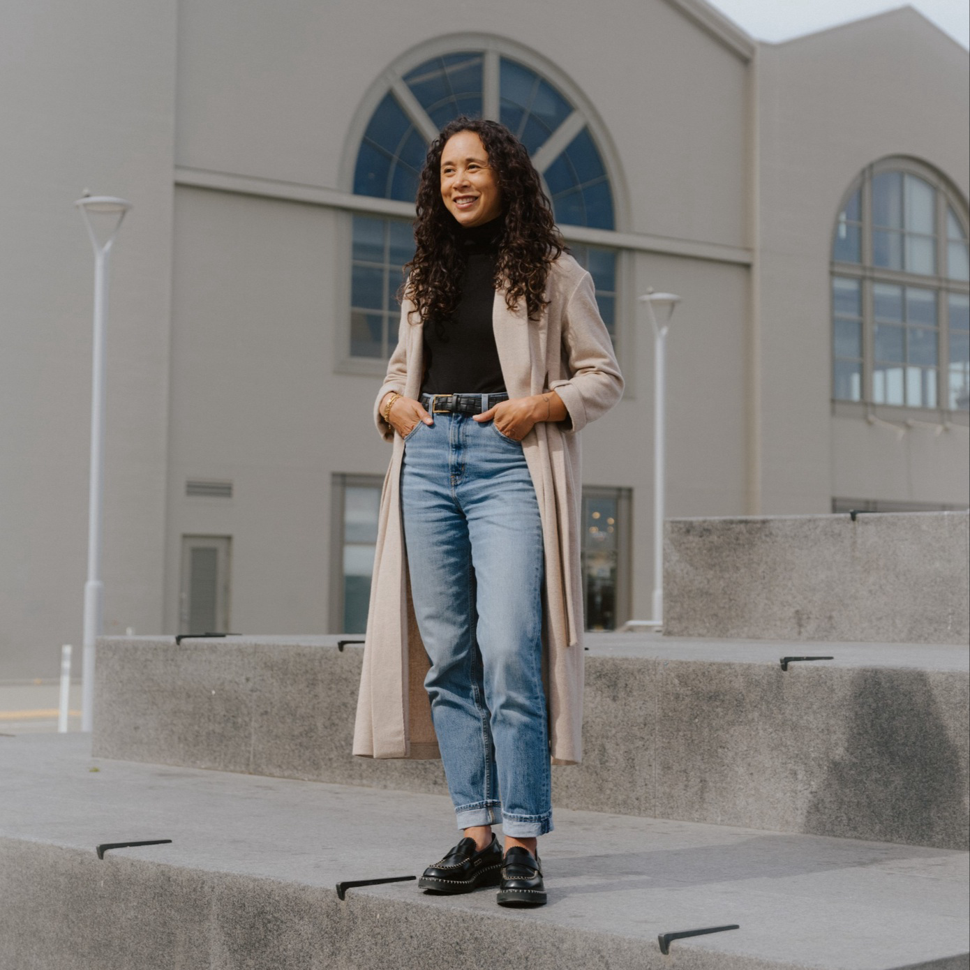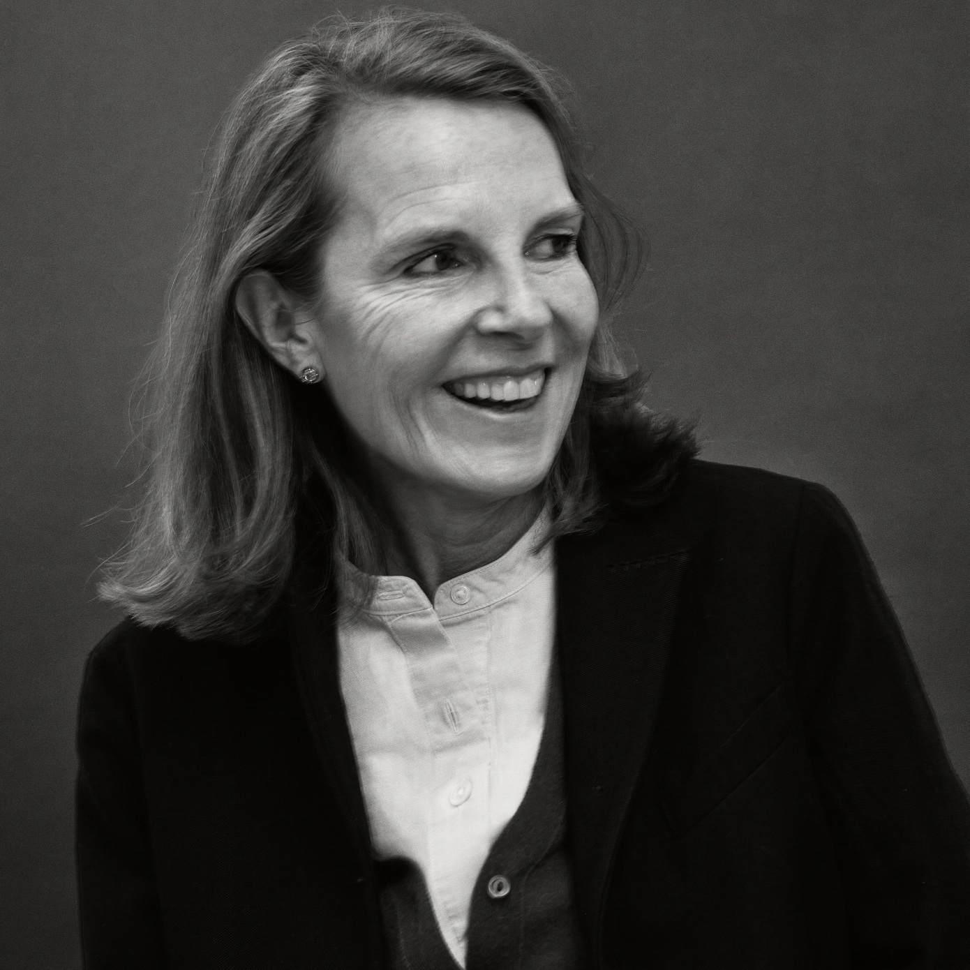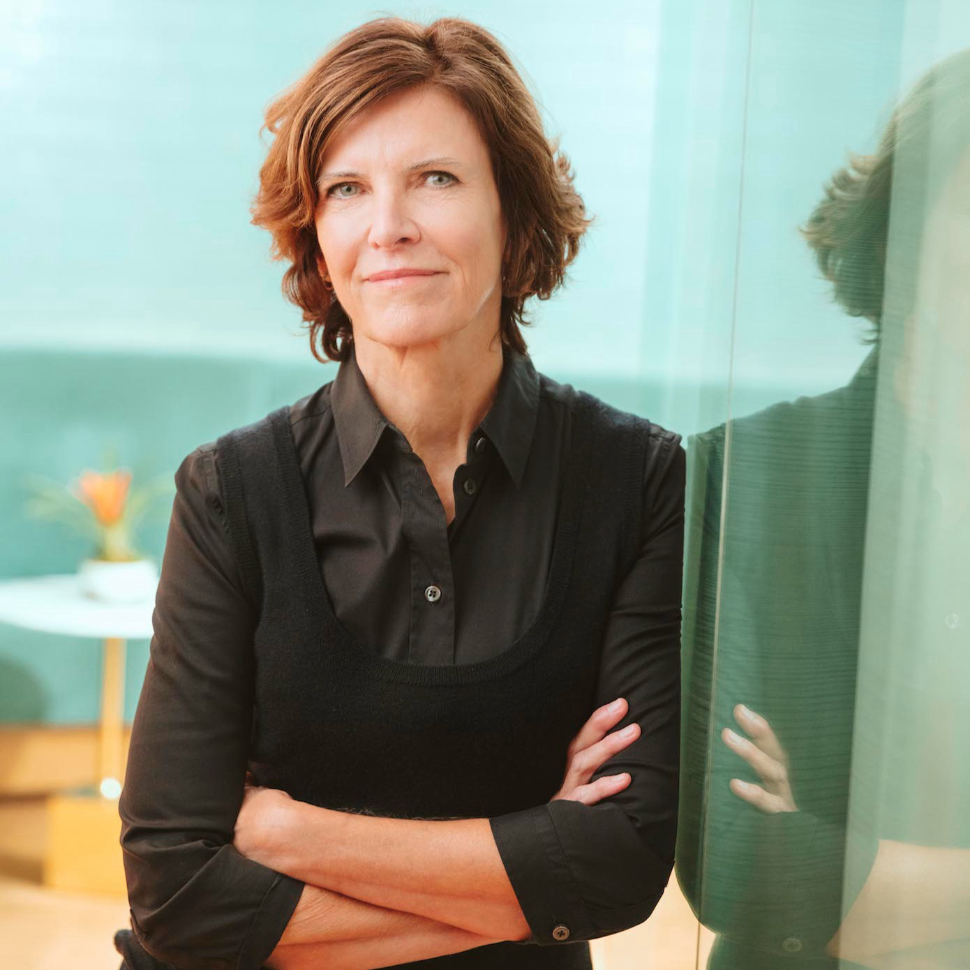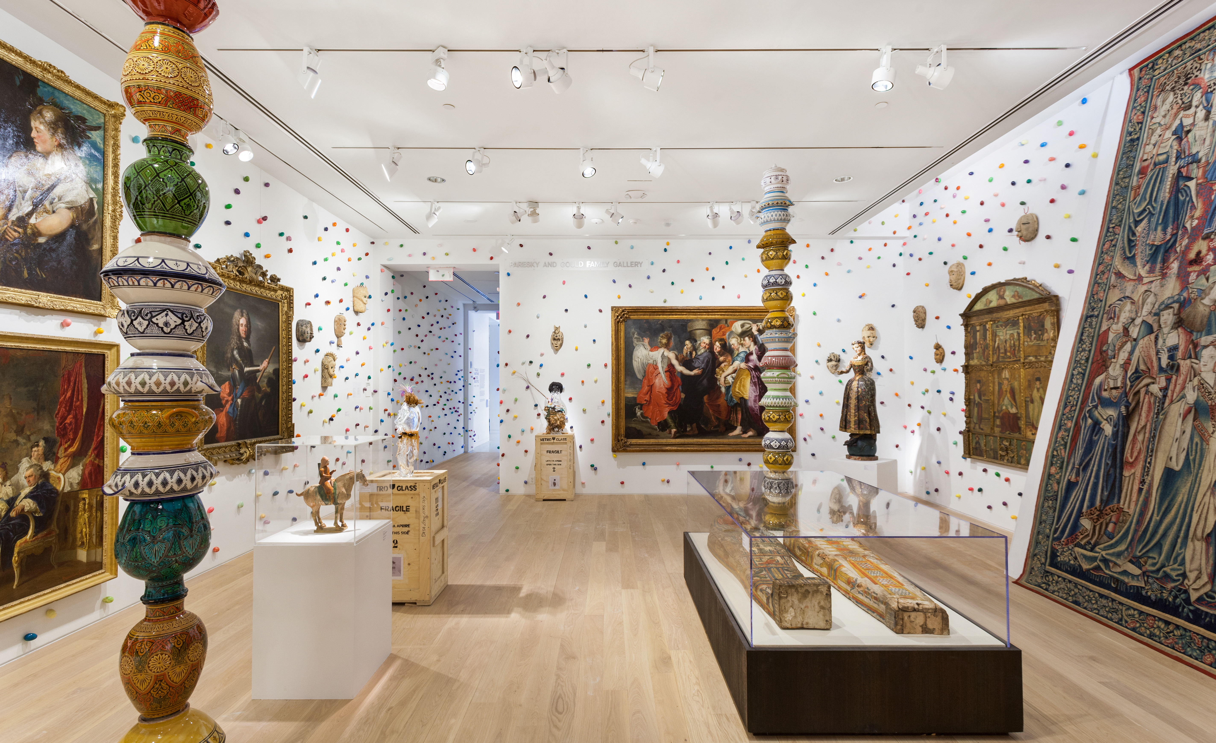
Can you describe the collaboration with Isozaki on The Bass–what was the scope, and what was the challenge? When Isozaki won the 1993 Design Competition for the previous expansion of The Bass, I was managing his New York office on that project, I worked for Isozaki and was following his lead. For our recent expansion, I was the architect and Isozaki was my design consultant, so the dynamic of our collaboration had changed.
The biggest challenge came at the outset. In my initial 2012 meeting with the museum’s building committee, it was clear that a signature design feature of Isozaki’s 1993 expansion would be removed: the ramp through a double height space leading from the lobby to the second floor galleries. Rather than build a new wing, The Bass wanted to better use the existing building. By removing the ramp and inserting a new floor, we were able to create two floors of new galleries. This change, along with enclosing the outdoor courtyard and another space under the large second floor gallery, allowed us to add 45 percent more programmable area without expanding the building’s footprint.
After preparing some preliminary drawings, I scheduled a meeting with Isozaki in Tokyo to discuss the proposed changes. His support and openness to the changes surprised me, although it should not have. Openness to change is part of Japanese culture. For example, the notion of “wabi sabi” is that if an art object is damaged and remade, it becomes more valuable than the original. This concept is particularly true for Isozaki, who was deeply affected as a young person by seeing the total destruction of his home town and the bombings of Hiroshima and Nagasaki in World War II.
I had four subsequent meetings in Tokyo with Isozaki over the course of the project. At each step, he provided sage advice and insight.
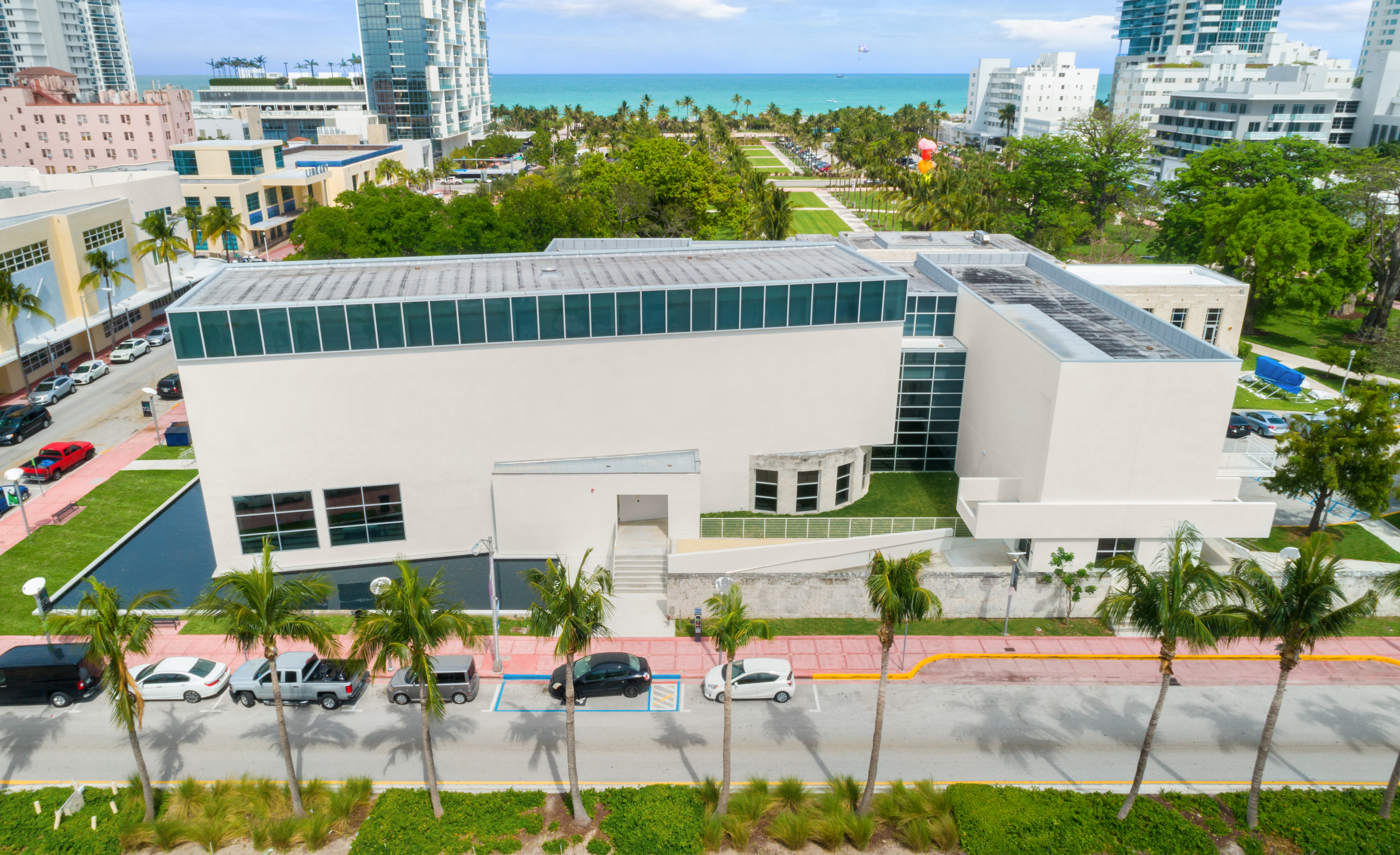
Collaborations often benefit from the tension between collaborators’ points of view. What was Isozaki’s? Yours? Being on site, I am acutely aware of the client’s and the builder’s practical goals and issues. Isozaki cares very much about these, but his vision is more holistic. I tried to bridge this divide, advocating the project team’s positions with Isozaki, and pressing for the best solutions in Miami.
Was Ma, the merging of space and time, something that you two discussed? Although the term was not specifically mentioned, I know it informs Isozaki’s understanding of architecture, which he has said is… “intangible…felt through the five senses.” In other words, one experiences architecture in time and space, by being in it. The Pritzker’s announcement of him being selected as the 2019 Laureate described his design approach as fluid, “adjusting in response to the needs and influences of each environment through a concept of interrelated time and form called ‘ma’.”
What was the rhythm of your communication? We had five meetings in Tokyo over the course of the five years from the project start in 2012 until the completion in 2017. They were somewhat more frequent in the design phase as opposed to the construction phase.
What is Isozaki’s influence on your work? Isozaki was a visiting professor at Harvard Graduate School of Design in 1981, and I was in his design studio. I later opened his New York office and managed his U.S. projects for ten years. His influence on my own work is significant. He is my mentor. Isozaki taught me to find a design solution for a project based on the context, site, client’s program and budget, etc., rather than to impose a preconceived idea.

