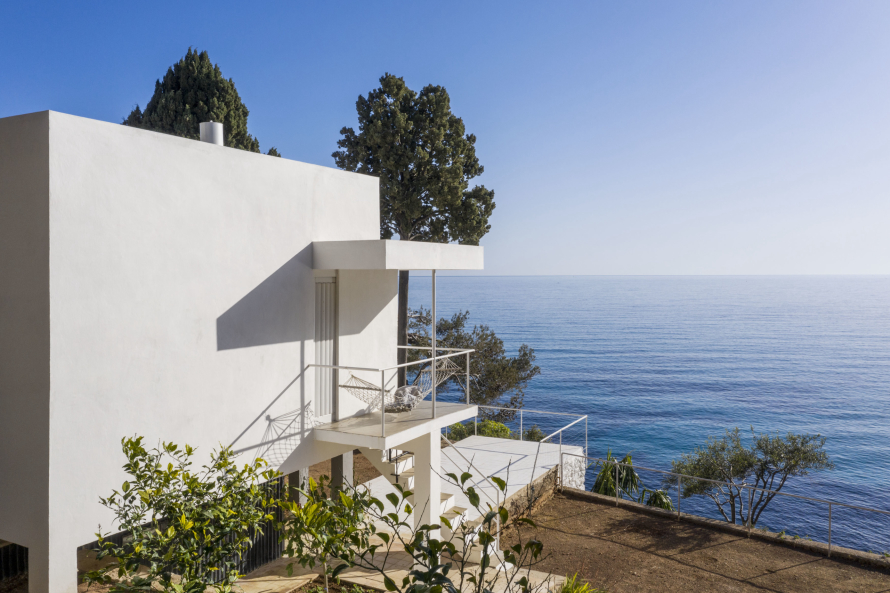
Glimpsed from the see, you might mistake the minimalist white-washed concrete rectangle on stilts for a design by a contemporary starchitect. Yet anyone familiar with Villa E-1027—Irish designer Eileen Gray’s visionary 1929 holiday home off the French Riviera in Roquebrune-Cap-Martin—would notice a dramatic change in the facade. Call it the final touch: added to the terrace, which juts out over the rocky shore like an elegant ocean liner, is a swathe of deep blue canvas adorned with a life buoy, plus awnings in the same striking shade.
This was no random decision. Every detail—from the fabrication of one-off perfect replicas of Gray’s iconic furniture to replacing the diamond point glass for the entrance windows—was painstakingly researched by a team of expert architects and artisans during the challenging 5-million-euro restoration of E-1027, which has taken 12 years to complete. No small feat, considering the decades of neglect, vandalism and bureaucratic battles attached to this long-abandoned shell of a house, fraught with a torturous history of passion, betrayal and even murder.
Gray, who by the mid 1920s had become a major figure of the Parisian Art Deco scene, designed the house without any architectural training for her lover Jean Badovici, a Paris-based Romanian architect and editor of the seminal journal l’Architecture Vivante. Villa E-1027, a fusion of their names—E for Eileen, 10 for the letter “I”, the 10th letter of the alphabet, 2 for the B in Badovici, and 7 for the G in Gray—was dreamed up as a versatile, romantic seaside hideaway.
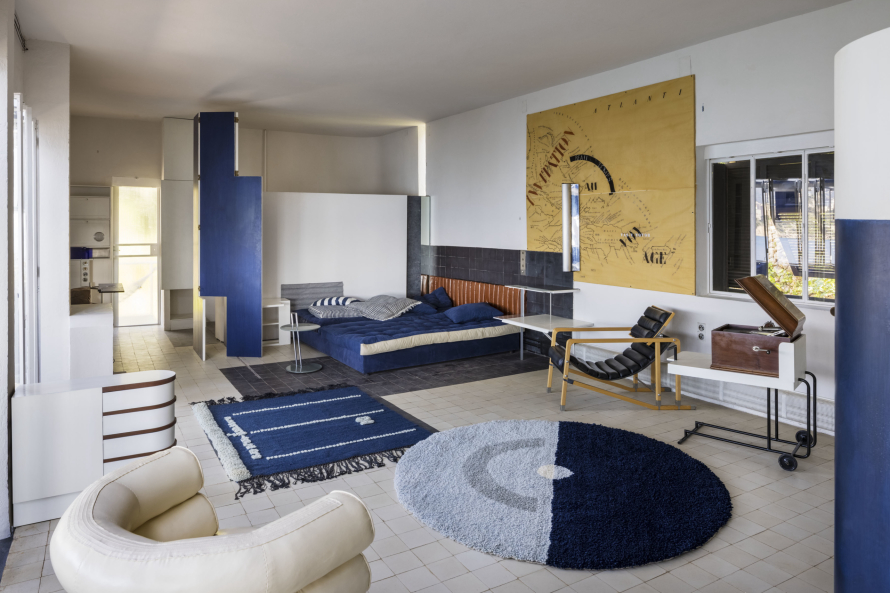
Built between 1926 and 1929 on a lush strip of terraced land wedged between the railway line and the shimmering Mediterranean (only accessible by a coastal footpath, even now), the house was also a prototype of practical modern living. Described by Gray as a “living organism” that was both “harmonious and logical,” the designer invented new constructs: a transformable open-plan living space, a flat roof and an isolated indoor-outdoor kitchen.
These unconventional ways of organizing space with no break between the interior and exterior had a dual purpose—to ensure the privacy and independence of its inhabitants and also capture the poetry of everyday life through changing light and shadow.
Today, visitors are finally able to see the house as Eileen Gray imagined it. “E-1027 feels nothing like a museum,” says Michael Likierman, President of the Association Cap Moderne. “You experience Gray’s astonishing attention to natural elements—the little cutout in the window by the divan, where the sun rises over the hill in the winter, or the two-part ceiling over the bar, cut diagonally to light up the bottles. Everything is about wind, sun, sea, angles, all calculated to be living in the moment.”
But nothing prepares you for the sheer beauty of E-1027 in all its purposeful simplicity. You descend the stone steps into the garden, flanked by wisteria, into a lemon grove that leads to the double kitchen. The wood-burning stove, crockery, taps, exposed electrical wires and the innovative dishrack are all replicas of those used by Gray in 1929.
At the entrance hall hangs a brilliantly-hued mural painted by Swiss architect Le Corbusier, who was Badovici’s frequent guest and a major player in the ensuing dramas of E-1027. When the couple separated in 1932, Badovici remained as the legal owner of the villa, purchased in his name; in 1938, Le Corbusier cavalierly appropriated the pristine walls with seven frescoes. By then, Gray had moved to Castellar, near Menton, where she’d built another white house, Tempe à Pailla.
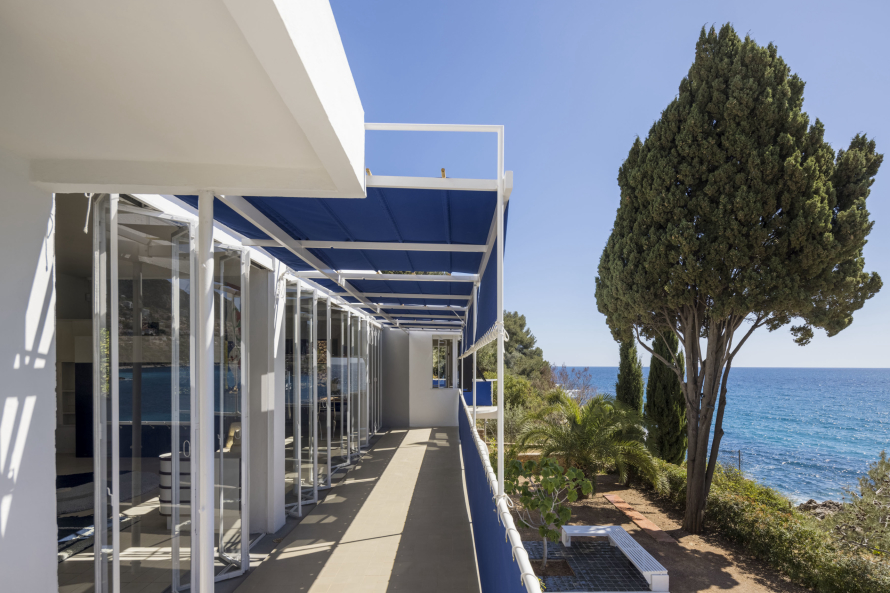
After endless hot debates about what to do with the murals, the restoration team came up with a compromise—three of Corbu’s colorful interlopers will stay. “The ones least disturbing to the interiors,” Likierman says with a smile.
The villa contains the restaging of Gray’s emblematic furniture, crafted with the same 1920s materials—everything from the white Michelintire inspired Bibendum chair to the adjustable E-1027 Telescopic Table—yet that is only part of the discovery. The designer’s ingenuity abounds: marine-patterned deep pile woven rugs; walls, cupboards and drawers stenciled with whimsical instructions (“Enter Slowly,” “Do Not Laugh”), or pointers on where to store your pillows, pajamas or toothbrush; a modular tea table topped with cork to avoid the clatter of cutlery.
There’s also plenty of movement, from swiveling window shutters (creating an astute cross-ventilation system) to pivoting drawers. Equally compelling is Gray’s experimentation with industrial materials (a mosquito net made with celluloid steel cables, a gleaming zinc-encased bathtub) or with color, like the brilliant sea-green walls in the guest room, excavated under layers of white paint.
The dreamscape continues in the garden, where in lieu of a swimming pool, there’s a sunken black-tiled basin with a sand floor for sunbathing and a mirrored cocktail table with benches on each side.
“Nowhere did we attempt to create a line or a form for its own sake,” Gray once wrote. And you’re inclined to believe her.
Craving more culture? Sign up to receive the Cultured newsletter, a biweekly guide to what’s new and what’s next in art, architecture, design and more.

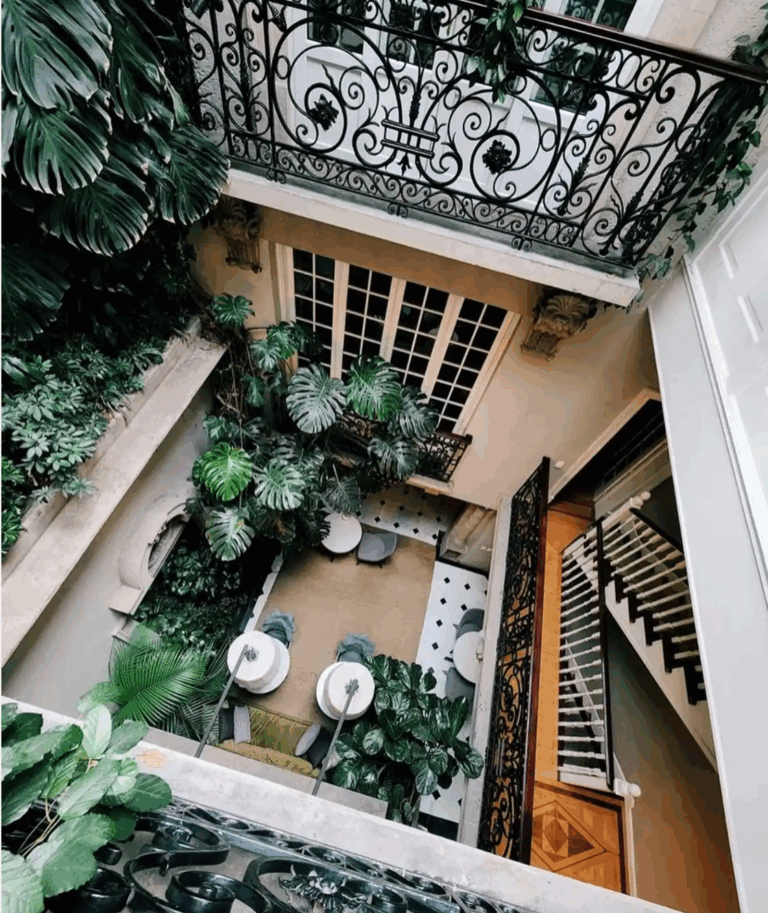
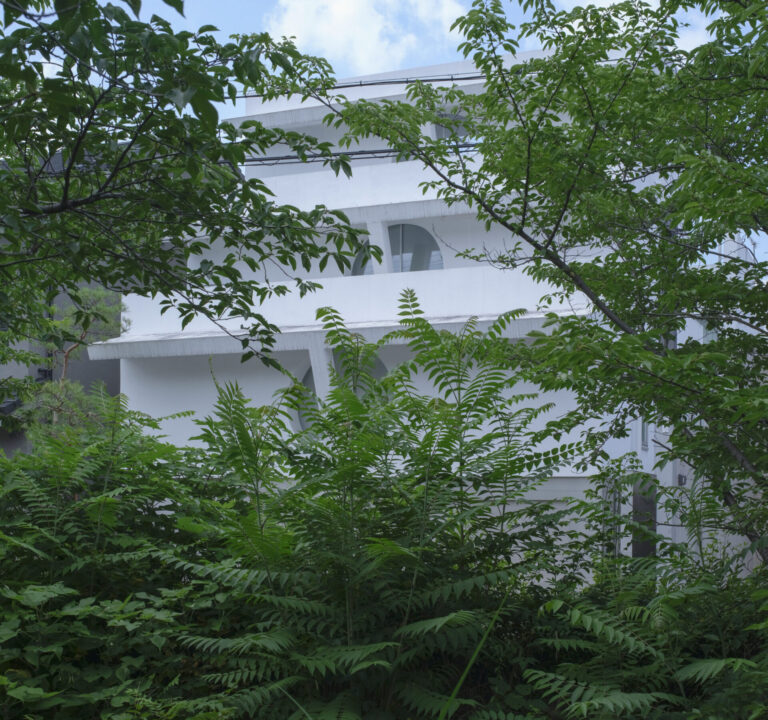
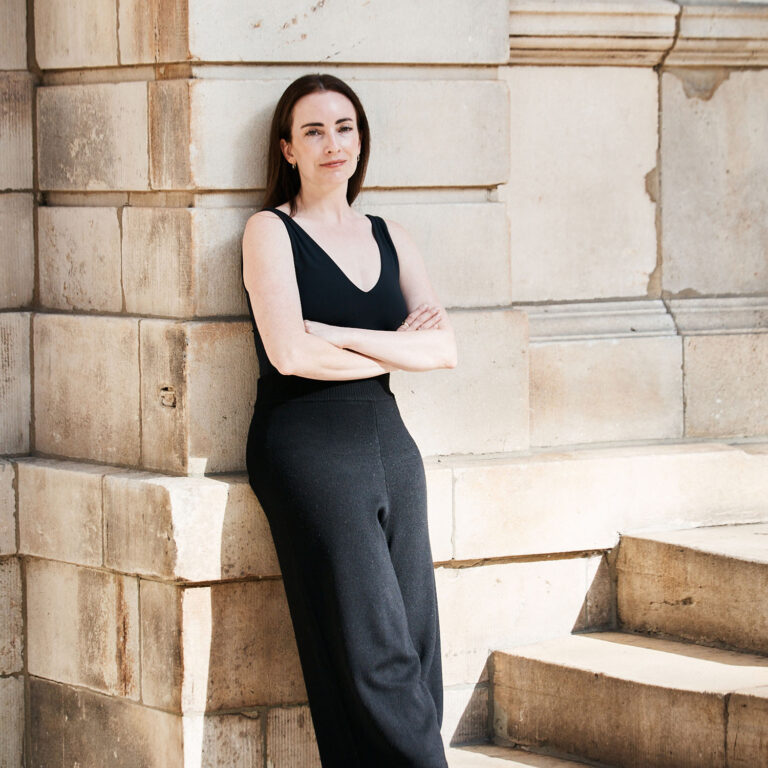
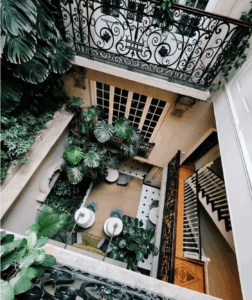
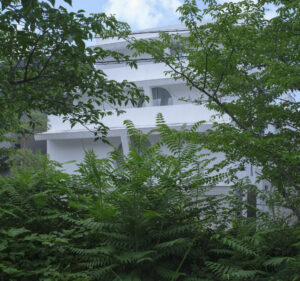
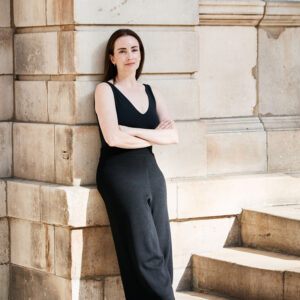

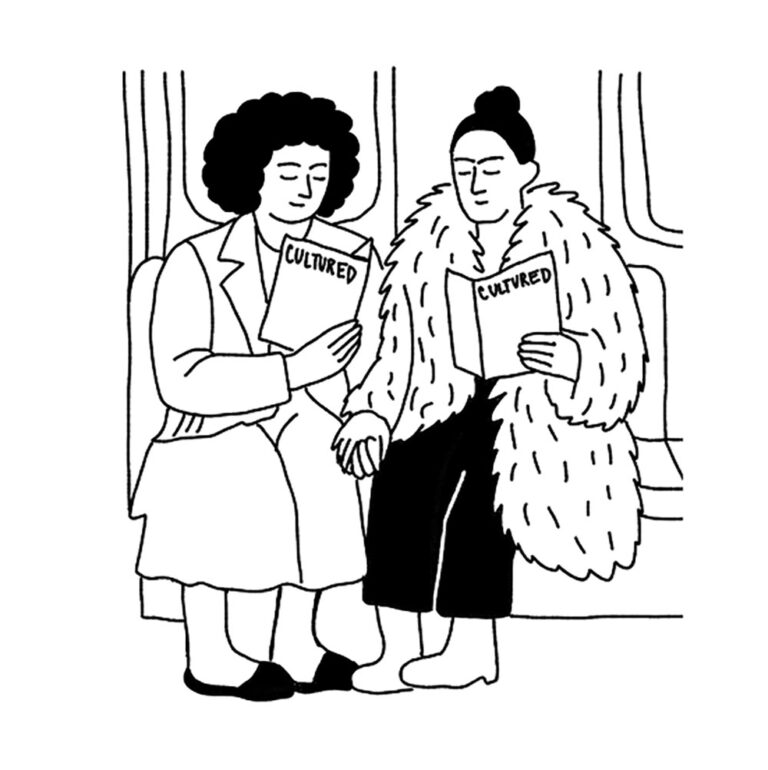

 in your life?
in your life?

