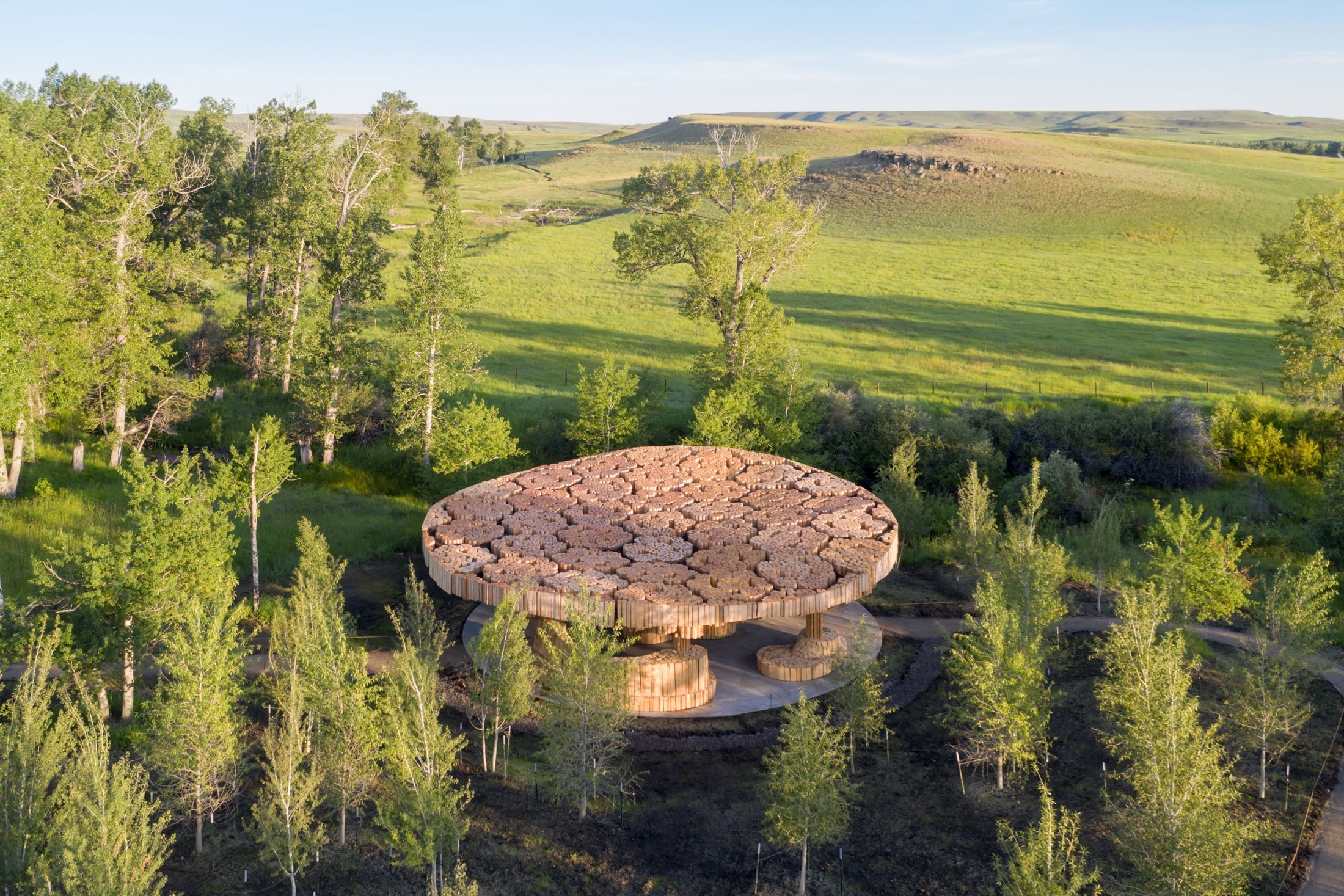
Cultured Architecture Editor Andrew Heid met with Francis Kéré at the Tippet Rise Art Center in the mountains of Montana—the site of Burkina Faso-born, Berlin-base Kéré’s latest project, Xylem. Built entirely of locally-sourced pine logs composed into a pavilion for observation and conversation, Xylem is emblematic of Kéré’s community-driven approach to architecture.
Andrew Heid: I’m curious about the form of this project—particularly the ways in which the form is internal to itself and how it works in relationship to the larger site and topography. Could you talk a little about the circle and the hexagon and the clustering within this idea of Xylem?
Francis Kéré: A circle is a simple form that just is. It is the most organic shape for a place to gather. It may seem simple but if you go deeper, the circle in and of itself has been filled and deconstructed with other shapes that embrace you. When you are inside it, it doesn’t feel like a circle but when you are viewing it from outside it’s almost an introvert first, in the way it can create intimacy. It is not meant to compete with the immensity of the landscape around it, rather you notice it on a second glance and it takes a third and fourth to truly discover it until you are finally inside. Once inside, there is form within the form which is where the elements of the name Xylem come in. With the roof structure, we used hexagons to make the circle. The clustered pieces of wood are cut in a fashion that allows you to study the pattern within the trees that they once were. You can study it and see how a tree grows and thus how the nutrients which come from the soil shape nature. Xylem is the name of this process and it exposes what is essential to a tree and that is the same with human beings. There is a story within it that is made out of the different sections that are soft, weak, dense, sick and so on.
AH: You’ve described the construction process and some of the design process of the pavilion, and it sounds very logical and rational. I’m also curious about the poetic dimension of this project and what inspired you.
FK: If there are poetics in this work, it is in discovering and utilizing material that was abandoned or destroyed and awakening it to new life. And if you go further and return to this idea of nutrition, then, at its core, Xylem is the embodiment of the movement of nourishment from the ground up. The construction also embodies life and change, particularly as the wood will not remain the same forever. But the structure in and of itself is permanent and the wooden pieces can be replaced over the years.
AH: Like the pavilions in Japan.
FK: In as much as there is a possibility of continuity here, and perpetuity by way of shapeshifting. It’s not just structure, it is a gathering place for the community to sit with these sections that themselves are telling stories. A tree expert for example might sit and count the number of rings to know the age, and if we combine the ages of everything, it would extend thousands of years.
AH: Peter Halstead, who commissioned this piece with his wife Cathy, talks a lot about the golden section, and the fractal quality of the universe and how everything is interconnected. That idea has a lot to do with what you created here.
FK: If you listen carefully to Cathy and Peter, oh my goodness, they break limitations.
AH: Peter’s like a philosopher. For me, the really powerful part of the project is the interconnected quality, through the scale of the tree’s diameter, the scale of the cluster of trees, the scale of the major cluster and then the overall circle. It’s all about this referencing of a circle at different scales. That’s exactly what Peter talks about, this interconnected, fractal quality. I’m also really interested in the ideas behind the idea. The project behind the project. What’s the DNA of your thought process—the inspiration, the concepts, the materials, the regimes, the intellectual ideas behind your work, both generally and specific to the project here?
FK: It is very simple. I wanted to create a space where people can gather and be inspired. Then to increase this feeling, I used a banal material that is everywhere and turned it into something that evokes emotions. All the different ways we cut the wood—straight, angular, vertical—is a way of trying to awaken people. Both a tree growing from the ground up and the nourishment from the earth doing the same thing is movement in the opposite direction of gravity. We wanted to expose that to say, “Hey, you can try to fight something by being confrontational and destructive or you can embrace a subtle rationale”. We collected the dead wood used for Xylem in the US. We sourced what is seen as an undesirable and cheap material in this very rich and powerful nation. This can be an inspiration rather than something that is scary. There’s optimism.
AH: I see this in your work, and I am really interested in the tension or duality between rationalism/pragmatism/techniques of construction/constraints of the project and these poetics, or more ineffable qualities of the project. How in your past have you reconciled these different forces in your approach?
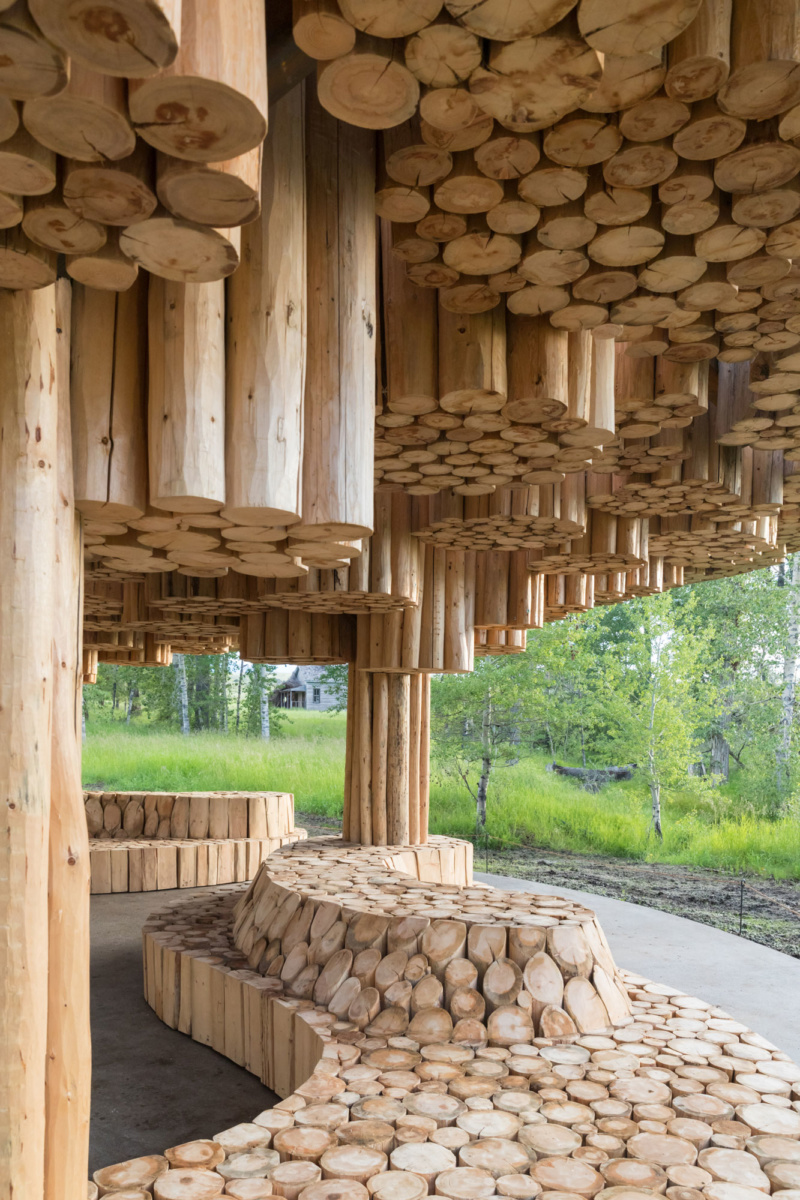
FK: I don’t know if there’s ever been a time I reflected this way, but I do think I grow through my process being nourished by emotions.
The first school I built was full of unknowns because I had never done it before. It was in my home. No one was sure it was going to be something but we did it. In the village, buildings were made of clay, but when heavy rains would ruin them. We made a simple intervention in the clay to make sure this wouldn’t happen. Simply by adding a small amount of cement to the mix, we could ensure longevity.
I remember waking up in the morning and I heard the women talking loudly, they wanted to support me after it had rained because the walls had built were still standing and this seemed like a miracle to them. Everyone was so happy. When we finished building, I stood on the side and I was sad. I thought to myself, “Oh, they have helped so much and I have no gift for them”. And while I was struggling, a person I hadn’t seen before came to the site with a little kid. He said he wanted me to come to his compound and look at the school from there because it has the best view. But he was blind. It was about emotion. And this was the nourishment I got that day.
Doing these things pushes you to think differently, to consider not just the materials. It pushes me to listen to people that commission me to work for them. When Peter talks, he’s poetic and I listened to what he envisioned in this vast landscape. It’s not to mirror or duplicate exactly what worked in my village or to impose the design or myself as a sophisticated architect directing how the wood should be cut – no, no. It was much more emotional, taking a material, holding it—I don’t even know how to explain it. And we’ve done this with previous projects, with elements that nurtured that way of thinking, we took a banal material and did something that evokes emotion.
AH: Another duality I see operating in your work is the tension between the vernacular architecture and modernism, the technology of industrialization. There was this book by Peter Blake from the seventies, The Three Master Builders, the master of space, the master of form, the master of structure. For him, one of the dualities in European architecture was between stick and mud architecture, which I also see playing out in your work. What influence did going to Europe for school have on your work, being exposed to European modernism as opposed to vernacular architecture from your past or anywhere in the world. How do you find that balance?
FK: Something I’ve always said to people, even in the early days of my career prior to the more recent exposure, was to keep a balance and succeed in merging the best of both worlds. To be able to extend the vernacular from my part of the world to people further afield. I think it is simply that and by combining the two you arrive at an organic structure.
AH: I was saying to you earlier that one of the intractable problems of our time within the discipline of architecture is to express this interconnected, more organic quality through industrially made materials. This project really represents that. I’m curious about how you see this translation, from the industrial, rational, orthogonal to the more irrational, irregular, fractal, organic in your work.
FK: We have to be persistent. If ‘rational’ becomes standardized, everything will look the same. The space has to be this size, and so on. At the end it will be boring because you will have the same boxes everywhere in the world. So how do you resist? How do you become resilient?
If you have the chance to create for a client who is a visionary and clever enough to allow you to explore, then I think we can utilize our rationale to create something strong. When people allow you to think out of the box and to care for the discipline of architecture you can think about everything— sustainability, materiality, the power to touch all senses. If we exclude all of this, it’s boring. We have nothing. We will have boxes without souls where you don’t want to linger. You will be invited somewhere and be in a rush to leave.
AH: Within the history of architecture, where do you find your inspiration? Who are the architects, buildings and moments you’ve loved and that have inspired you to confront this world of homogeneity?
FK: I will be open to you about how naive I was and that I also simply couldn’t afford to go and see things. When I was in school, my peers would travel to Versailles or New York. I regretted that I couldn’t go. I missed things like seeing the Twin Towers, which collapsed before I had the chance to go to the U.S.
At school, I loved the work of Frank Lloyd Wright. His plans were so complex and organic and anything but easy to understand. I strived to see where he was coming from and I did get the chance to stay at his workshop in Taliesin West, built on a site that is immensely rocky. It was here that I discovered the workshops he used to give on the usage of local materials and building techniques using the most widely available material on site. In his case it was granite. I was deeply impressed and truly wish I had discovered him at the onset of my career as it would have made me more confident in my own approach.
And then there is Louis Kahn who said “even a brick wants to be something”. He belonged to the greatest we can imagine. And he too was using local materials in places including India, Bangladesh and his native U.S. This was so truly impressive to me, that I even traveled to see his work with my students. He belongs to the few well-known architects who built in places of scarcity, making him a role model to me personally.
Many of the masters I discovered too late, or had already passed when I would have been in a position to meet them, but those are some of my heroes.

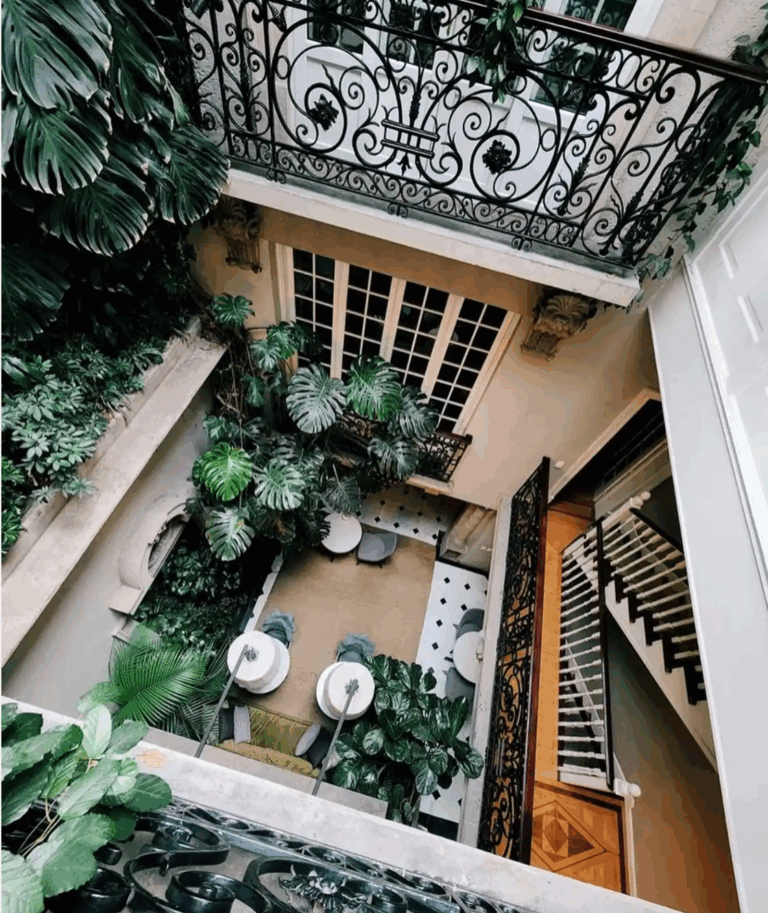
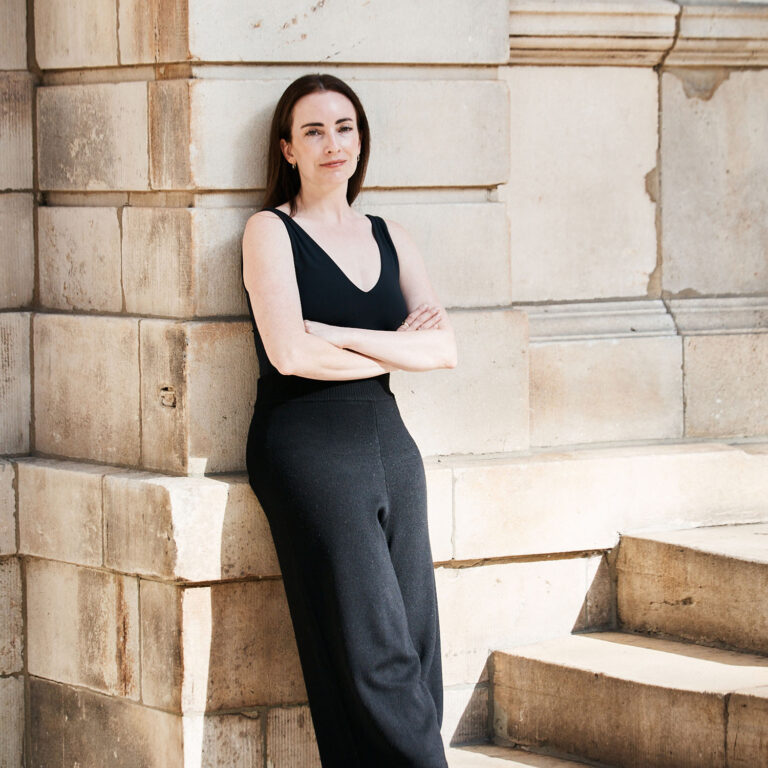
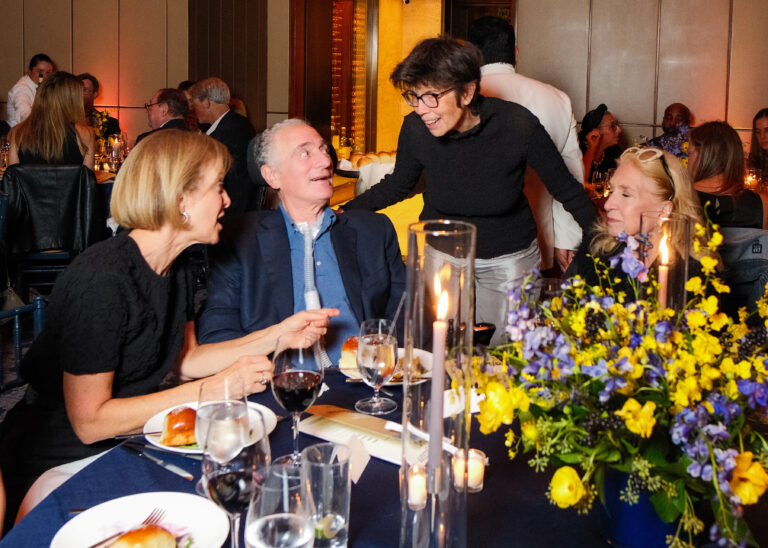
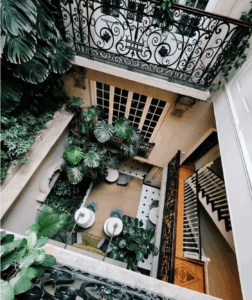
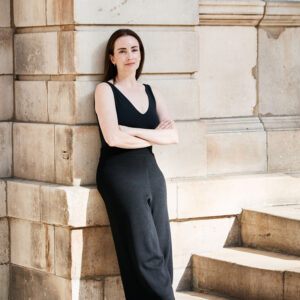
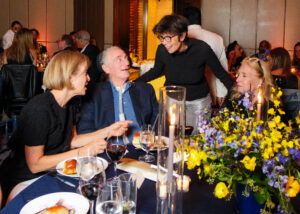

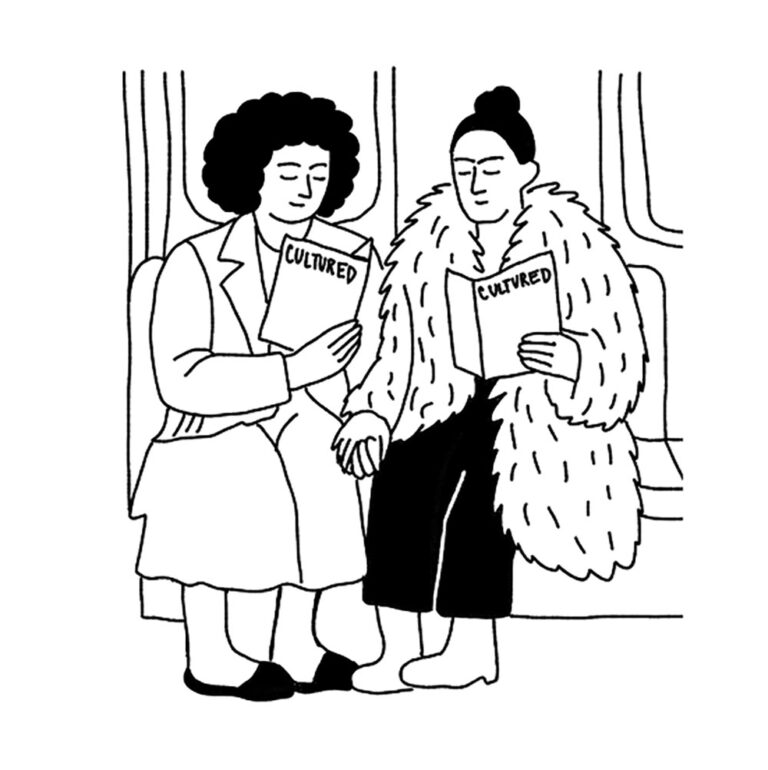

 in your life?
in your life?

