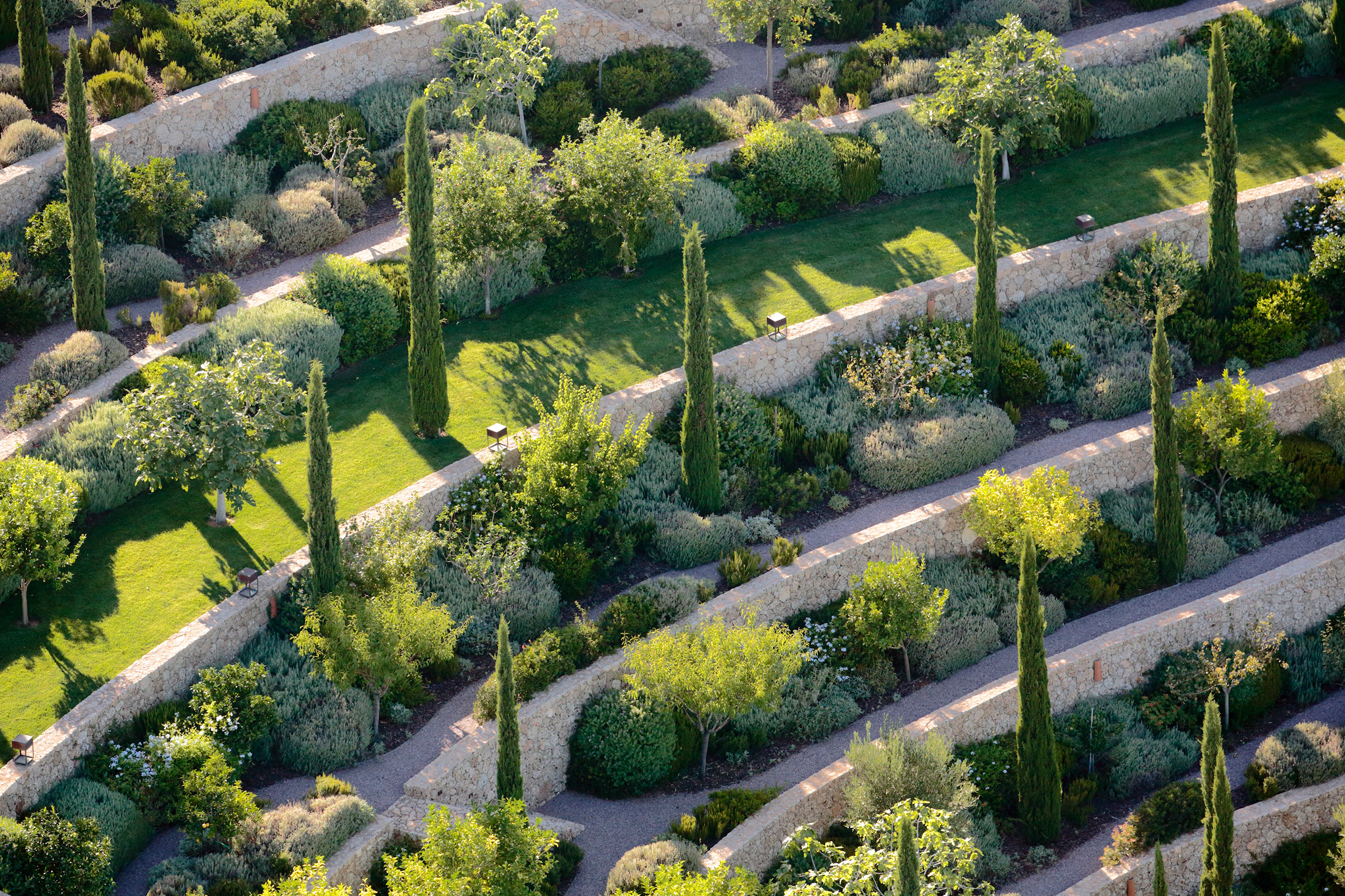
Fernando Caruncho, Landscape Designer, Spain What inspires your work today? You are a landscape designer also, so you know that everything is in the place. All is in the light of the place. I speak all the time about my obsession to reap the place in the earth, in the surroundings. I think the ideas are in the earth, and they becomes possible to understand with more light. Fundamentally, this is my approach to the place.
Your landscapes are heavily rooted in geometry. How do you see these perfect squares, rectangles and circles interacting with the natural world? The beginning is the light, then the surroundings follow. When you understand the surroundings, immediately your mind begins to understand and interpret the place through its geometry. The human mind is geometrical. It’s impossible to understand nature without geometry. The mind projects the geometry inside itself to understand the world.
You were trained as a philosopher; what is the guiding philosophy of a Caruncho garden? A garden is a sacred space of knowledge—in relation with nature, with geometry, with the site and with the light. To discover the world you need geometry. Why is geometry fundamental? It is a receptacle of light. One geometric form is fundamental to receive the light. And when you put together geometry with light, the knowledge begins to illuminate your mind. If you put geometry and light together, the energies of nature, the emotion and discovery is incredible.
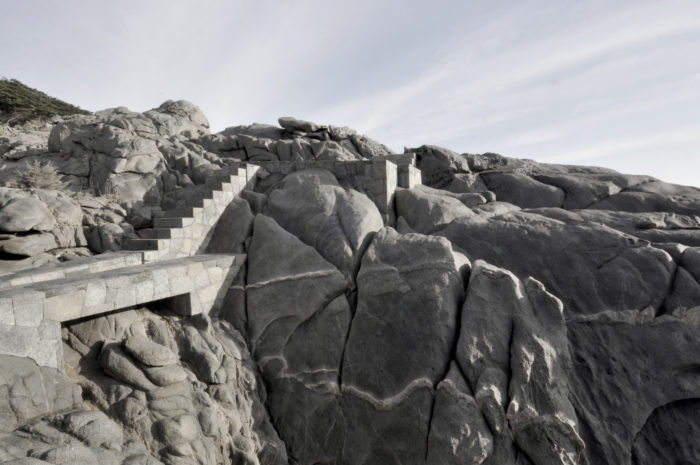
Teresa Moller, Landscape Architect, Chile Where did your connection to nature come from? Well, I really think it has been my safeguard. I have had, as has everybody, lots of trouble in life. My father showed me the mountains here in Chile, which are really strong, and the ocean. In a way, when I cannot handle my own life anymore, I go out into nature and I get to know who I am and I love everything that is there. It is a cycle; life is about process.
How do you bring that spirit into your garden design work? We are really lucky to design with plants and all types of materials that are part of these life cycles and processes, so you think of that when you are designing. You are thinking of how life is going to come through the creek in autumn and then in winter. It is going to be something alive that is changing all the time. Flowers come and go, leaves and water and everything is moving! In this line of work you are always being reminded that life is movement, life is process, life is changing. And that’s so beautiful and it’s so essential. If we were to remember that every day we would be so happy, no?
In the Punta Pite project that’s referenced so often in your work you really collaborated with the natural landscape, knowing when to intervene versus leave things naturally. How did your concept evolve? I have this idea that we should do as little as possible and it comes from respecting what is there. It comes from knowing that I cannot do better than nature, so my work has to be placed only where it is needed. I don’t agree to do things just for beauty, just for aesthetics. There has to be a need for it.
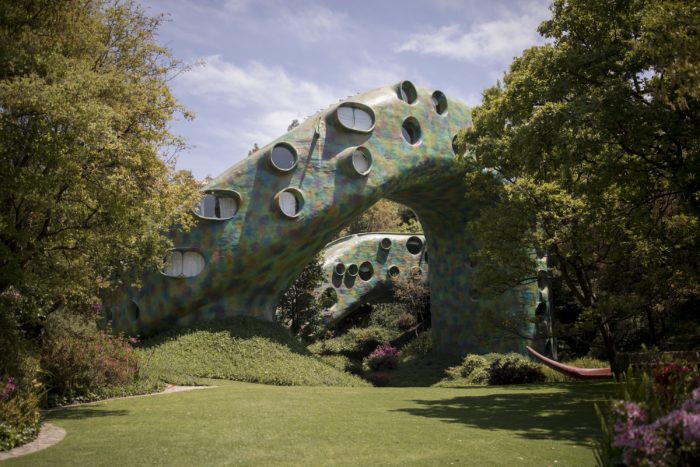
Javier Senosiain, Architect, Mexico What inspired you to create when you started your practice? Has that changed? What inspires you today? Inspiration comes from investigation and hard work. We first make an investigation that is divided in four steps: the basic needs of the customer, an analysis of the site or terrain, research of analogue buildings and finally a functioning diagram.
What role does symbolism and mythology play in your work? Sometimes when designing a project or when construction is taking place one can visualize the shape of an animal or a symbol, but it comes naturally. In a few cases this shape or figure is emphasized. In the case of the Organic House (1985), once the studio was finished we noticed it looked like a shark, so in order to emphasize the form we added the dorsal fin.
Nido de Quetzalcóatl is a project in harmony with the natural topography of the site. How much was planned before you began versus as the project evolved? From the beginning, the terrain was very special as it was surrounded by caves and a long canyon. We started our project by working with a model using a floating tube (similar to the ones used by children in swimming pools). The idea was that the tube was flexible and organic in order to move throughout the special topography of the land. In the end, this provided the structure for 10 apartments. The main structure was planned and some elements—like the head and tail of the snake—were added as the project progressed.
What is your emotional experience walking through Nido de Quetzalcóatl? When seeing the canyon with its existing oak trees and a garden integrated to the forest I feel calm, harmony, mystery, and at the same time astonishment and curiosity.

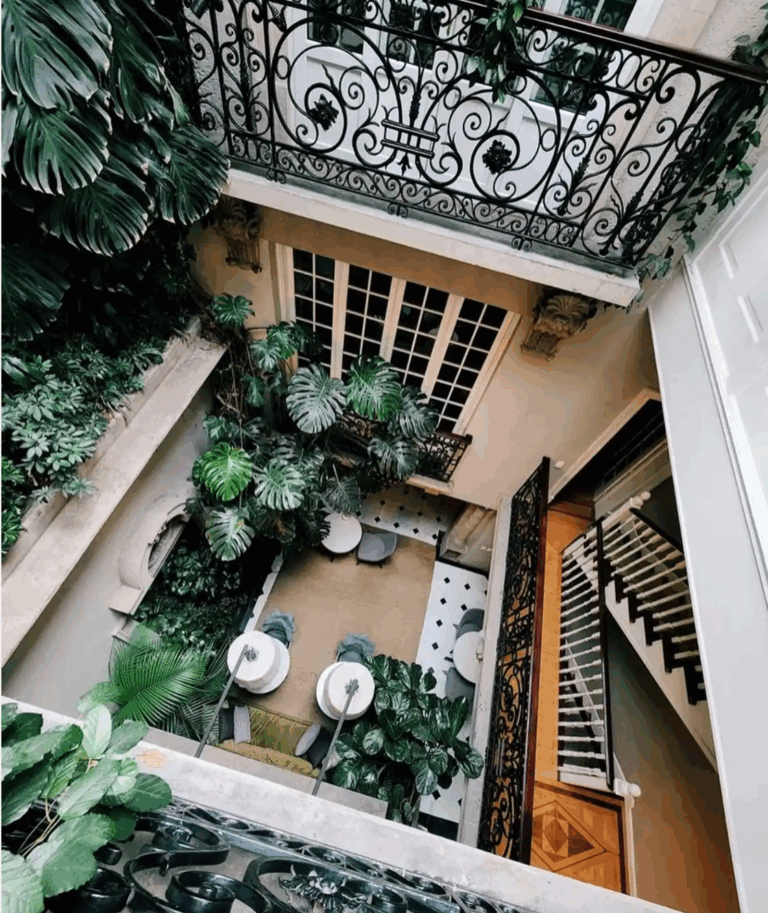
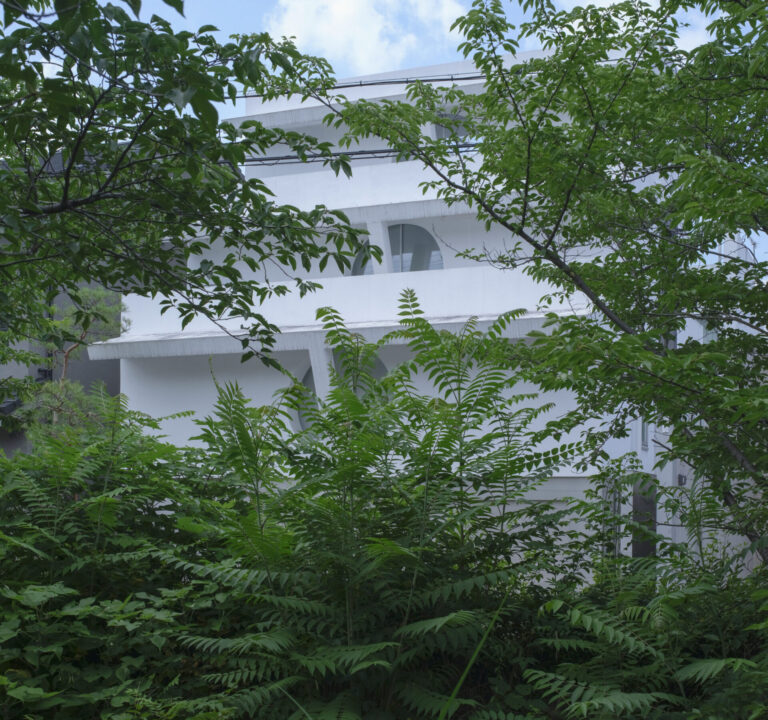
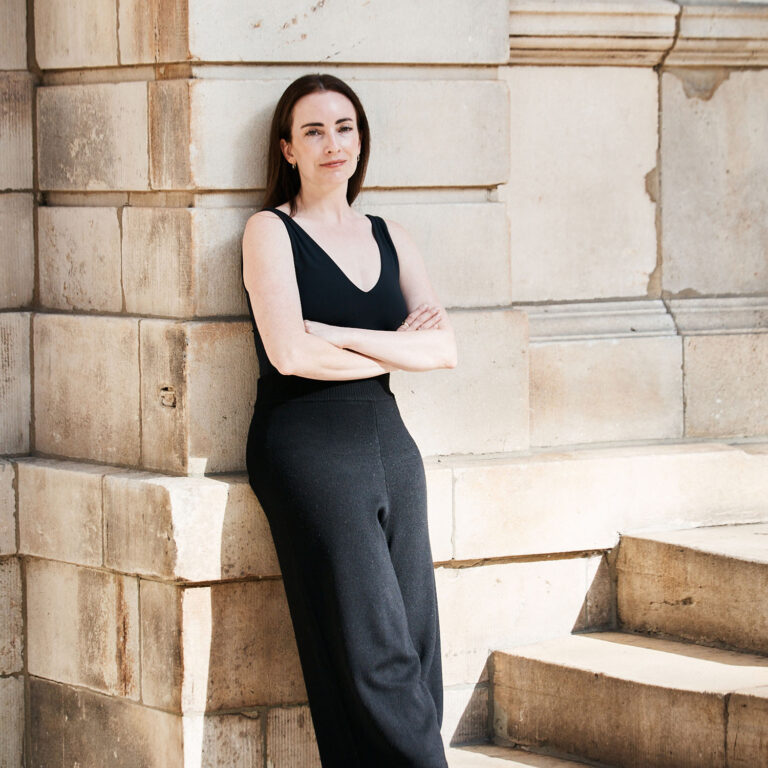
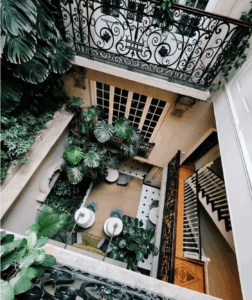
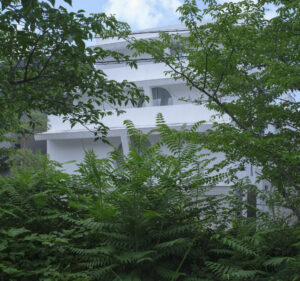
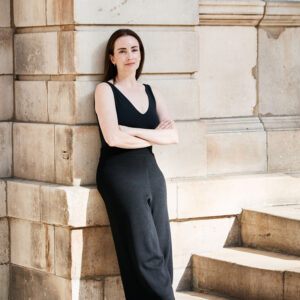

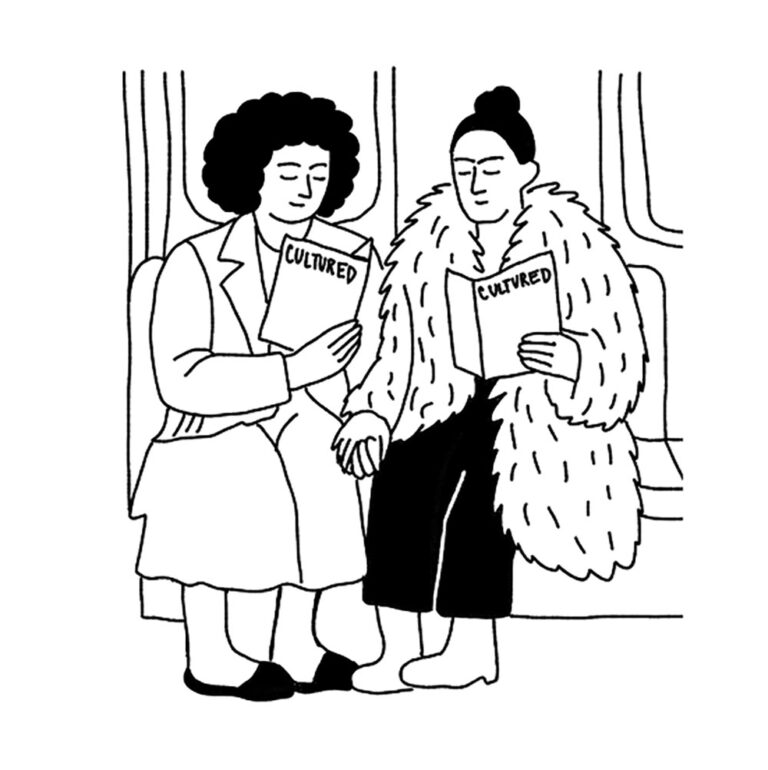

 in your life?
in your life?

