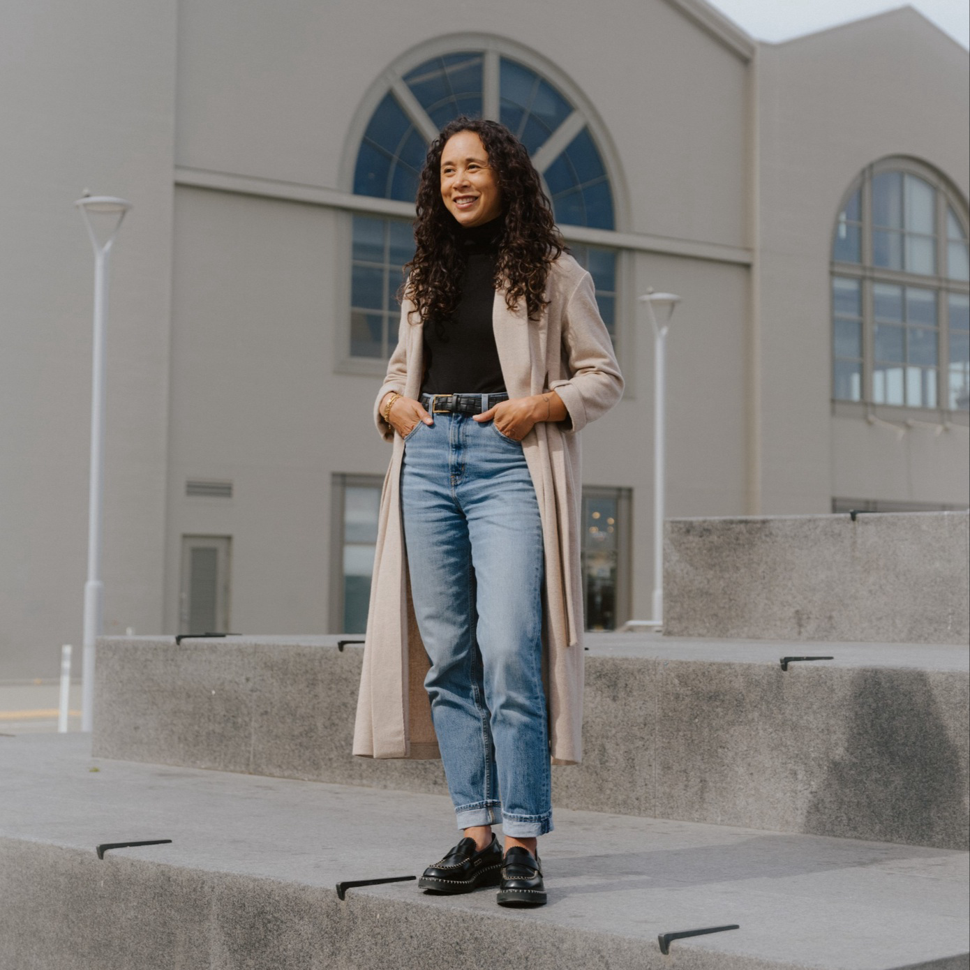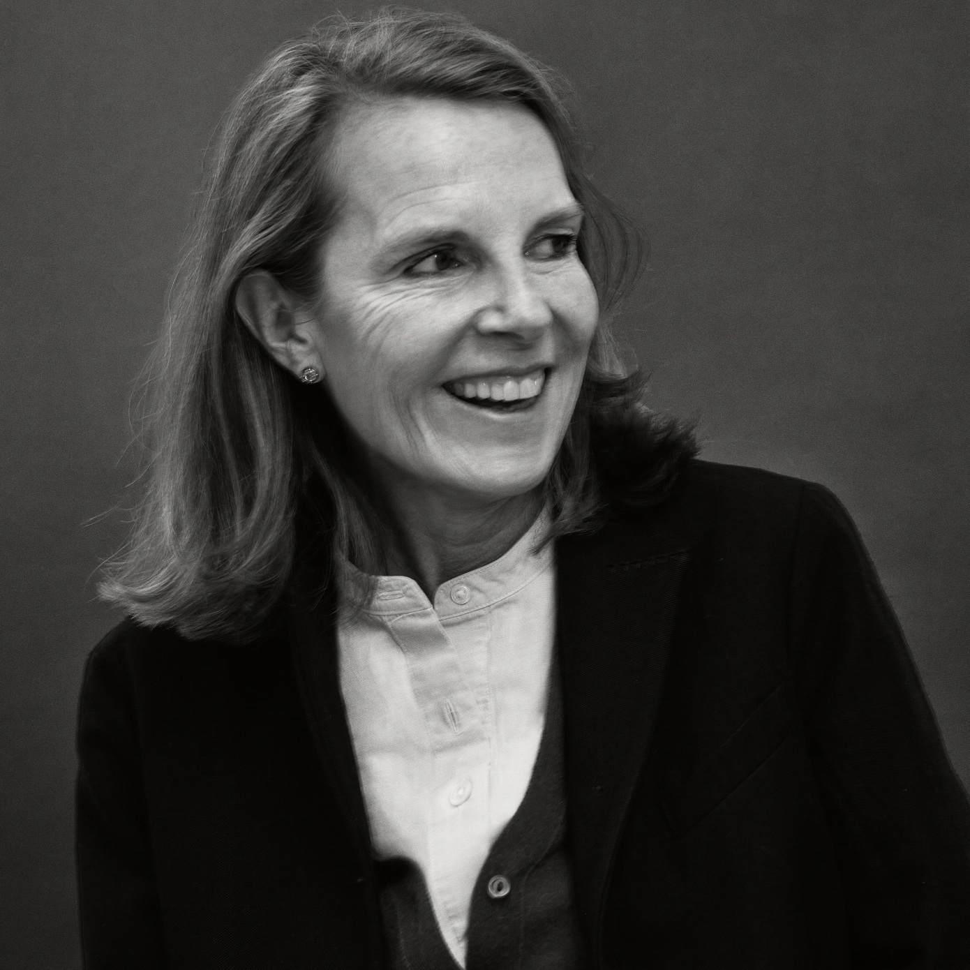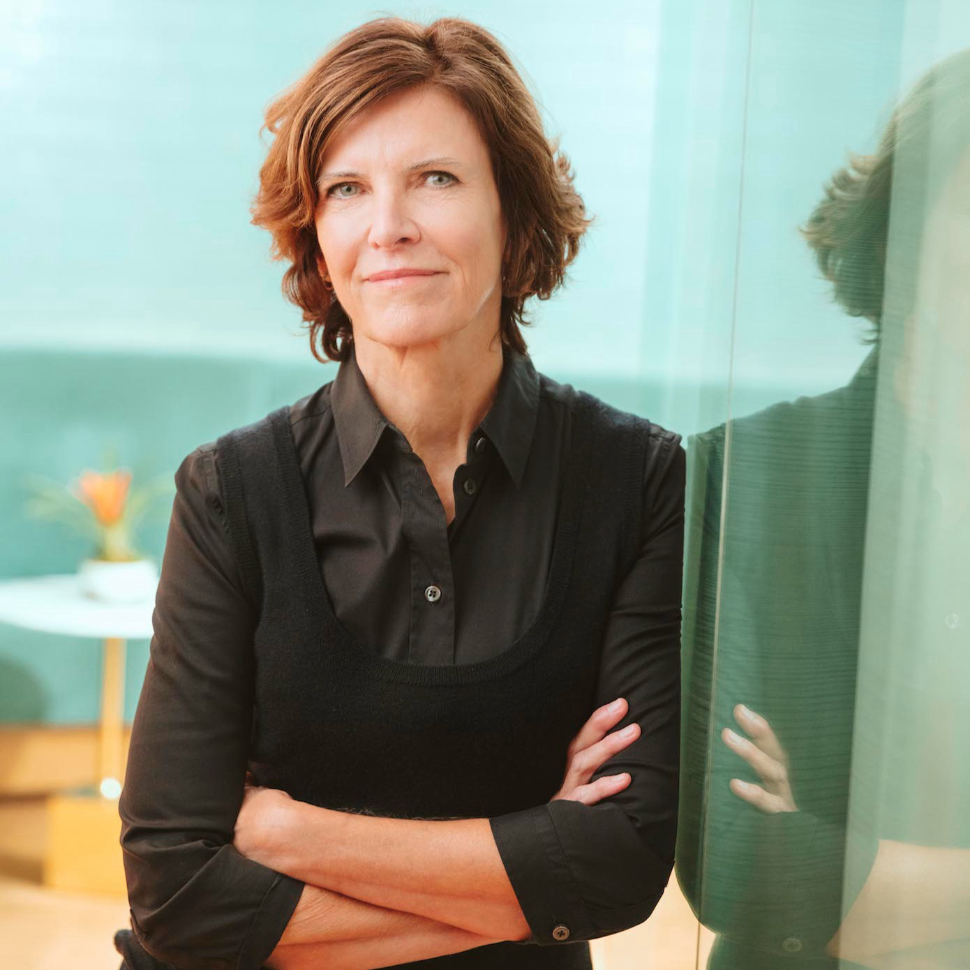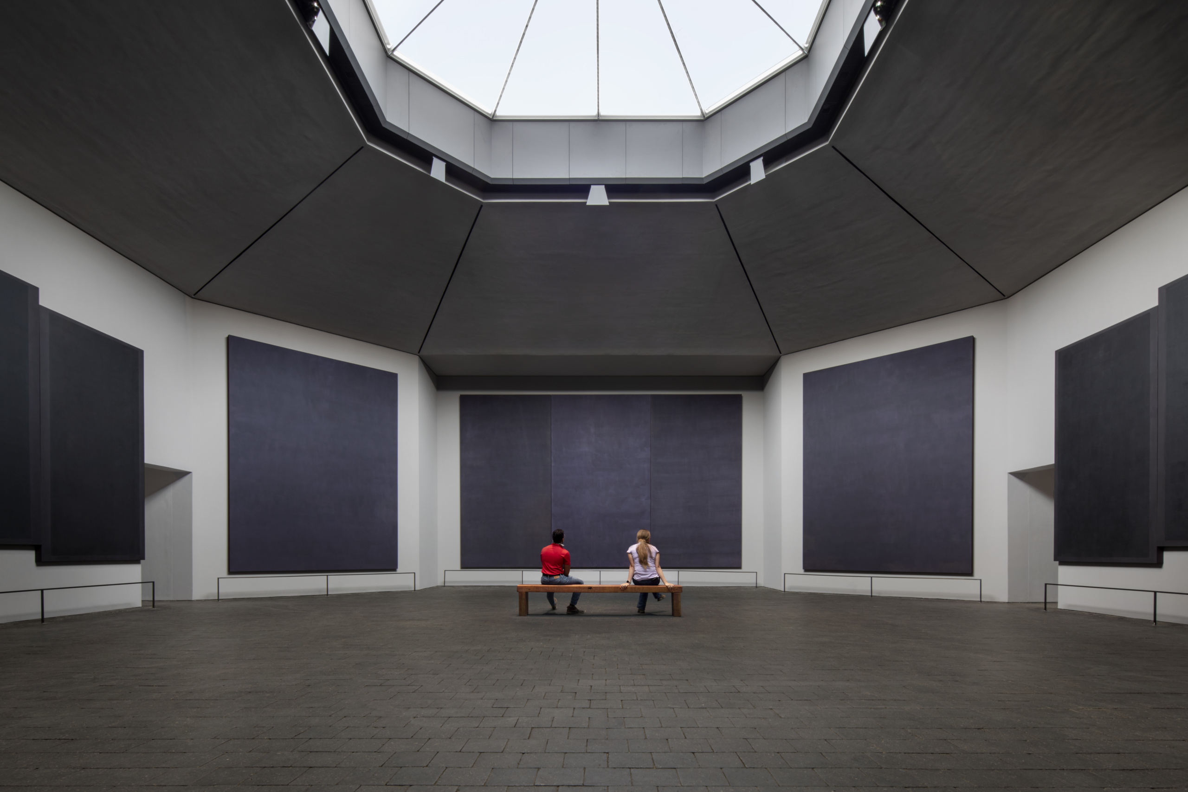
As the home of many storied and contemporary collectors, Texas’s largest city also has some of the most amazing private art collections in the United States. Perhaps Houston’s most well-known art philanthropists are Dominique and John de Menil, who lent their names, their artworks and sums of their fortune to institutions large and small to disseminate their American and European modern masterworks. Any Houston art pilgrim knows that in addition to visiting the eponymous museum and drawing center that houses the couple’s 17,000 paintings and sculptures, one must make a worthy jaunt to one of the most intimate settings associated with the de Menils: the Rothko Chapel. The 1971 nonsectarian space was designed in collaboration with artist Mark Rothko as a sanctuary for the contemplation of fourteen of his monumental color field works. Now, after more than a year closed, the celebrated art space and its campus have undergone their most comprehensive renovation yet and reopened to the public.
Designed in collaboration with a building committee that included Rothko’s son Christopher, the restoration and expansion project is intended to bring the campus closer than ever before to its original design. The site is focused by the Rothko Chapel but newly opened to additional experiences, bound by a comprehensive masterplan by Architecture Research Office (ARO) and a studied landscape by Thomas Woltz of Nelson Byrd Woltz, both New York-based firms. Visitors may notice the most change in the Chapel itself, where an overhead baffle has been removed and replaced with a central skylight—a want specified by the elder Rothko but previously impossible to achieve due to limited technology to protect the art from harmful daylight. Working with lighting designer George Sexton Associates, ARO devised an intelligent renovation of this structure, improving natural and artificial lighting, by removing a sales area from the foyer and creating a new entry vestibule and strengthening the structure for storm resilience.
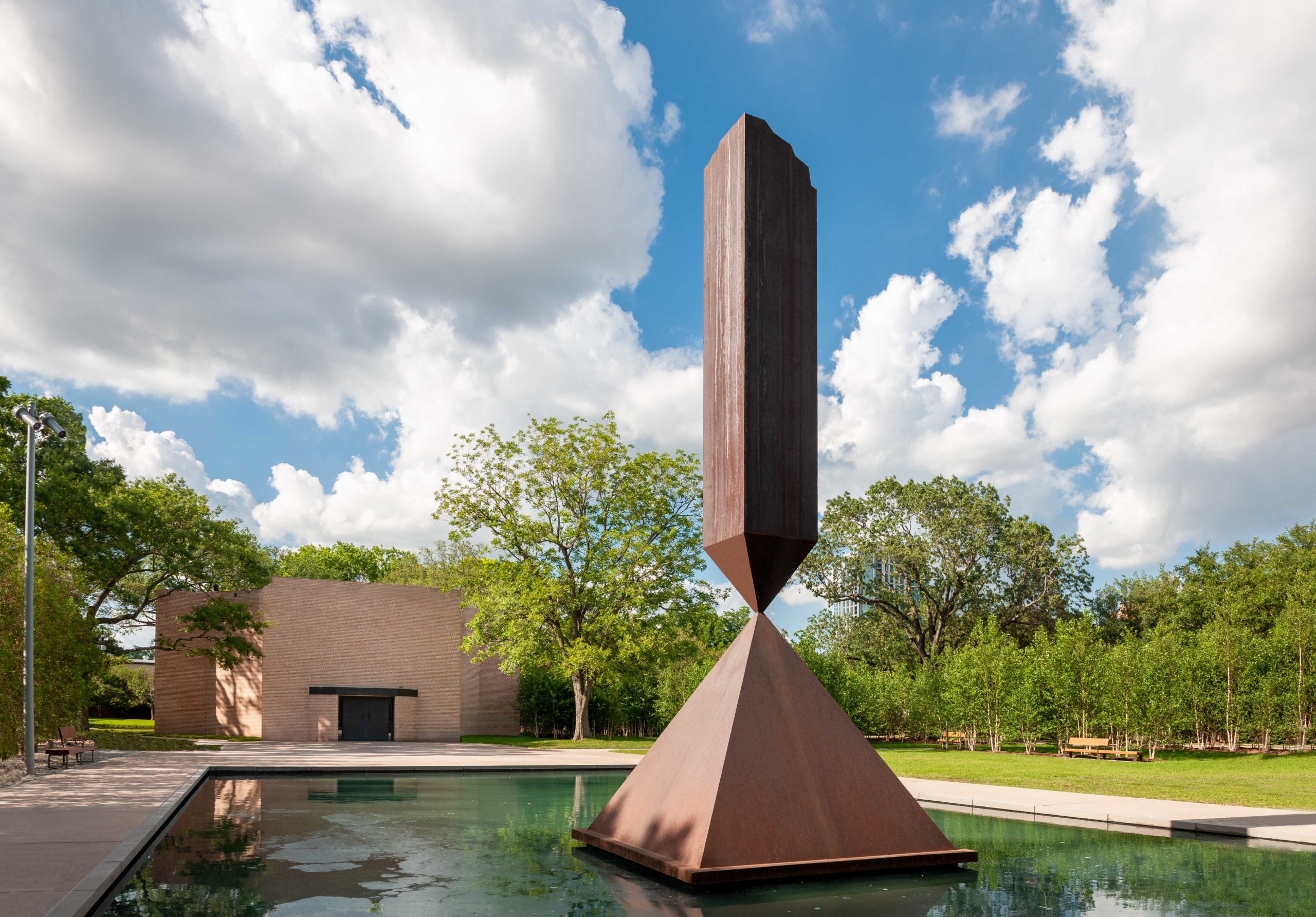
“For the first time since the early ’70s, you really do have a direct connection to the exterior,” explains Stephen Cassell, a principal at ARO. When exiting the Chapel, Woltz’s improved landscape helps to ease the transition from a contemplative space to an open green outdoors in the bright Texan sun through shading with live oak trees, which define the area. Finding a balance in the design tension between “creating an enclosed experience and one that is open visually and spatially to the community” defined the project, says ARO principal Adam Yarinsky.
A large part of the impetus for the project, too, was creating an experience for a new audience with new needs on-site. Although the Chapel is a mostly individual experience, it has seen its visitorship grow exponentially in recent years. The ability to accommodate groups and tours was crucial. Across the street from the Chapel, sited to allow the original space to remain the focal point of the campus, the architecture team designed a new Welcome House, an orientation and education space, and an Energy House to host mechanical systems and a new generator that in phase two will be supported by additional programs and administration and archive centers. All help to advance both education and the Chapel’s social justice mission.
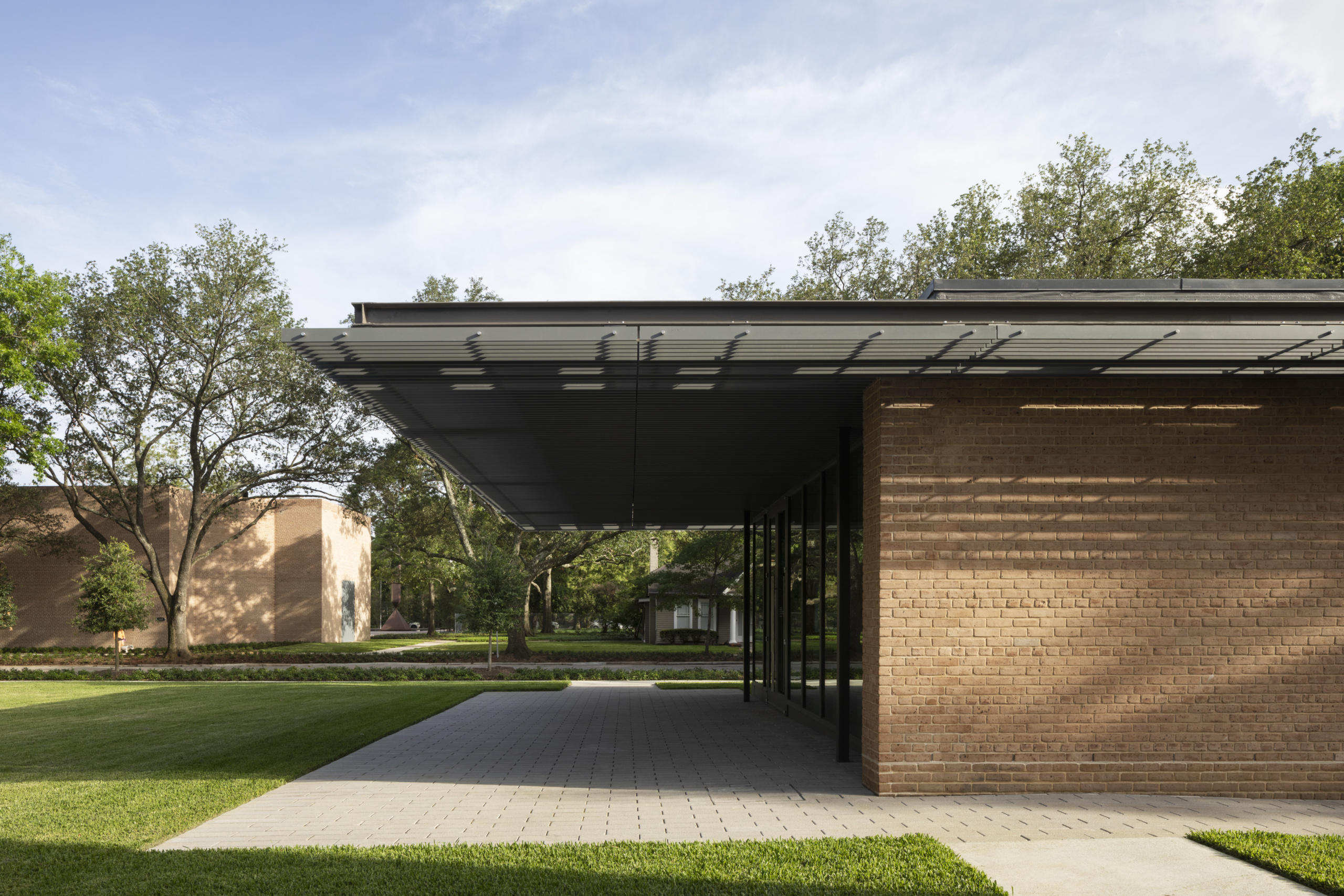
The Welcome House references the Chapel in materiality and massing—residential in scale, it has two walls of the same brick and a trellis-covered exterior porch—and in new sightlines created by Woltz within the landscape. From here, there is a direct axial view to the reflecting pool, Barnett Newman’s sculpture Broken Obelisk and the Rothko Chapel. “The landscape architectural approach is to guide, both in the sense of providing an intuitive and clear set of paths but also in a more spiritual sense where the landscape prepares the mind and body for both the before and after of the immersive chapel experience—calm, and centering on the way in, reflective and contemplative after,” says Woltz, who, for example, wrapped the pool in a bout of L-shaped hedges to protect the “solemn and spiritual” individual procession to the paintings from a larger tour experience.
The key to designing a successful expansion on the landscaped site, say the architects, was in ensuring that any new buildings would not form a prescriptive sequence for a visit. The original strategy was a collaborative effort between Mark Rothko and Philip Johnson, then Howard Barnstone, then Eugene Aubry, after the artist clashed with each architect in turn. Today’s design team matched its intent via “a kind of studied informality in the buildings and plaza relationships,” explains Yarinsky. After all, despite hosting one of the most-beloved art spaces in the nation, “it is not a botanic garden,” says Cassell, “In essence, it’s a neighborhood park.”

