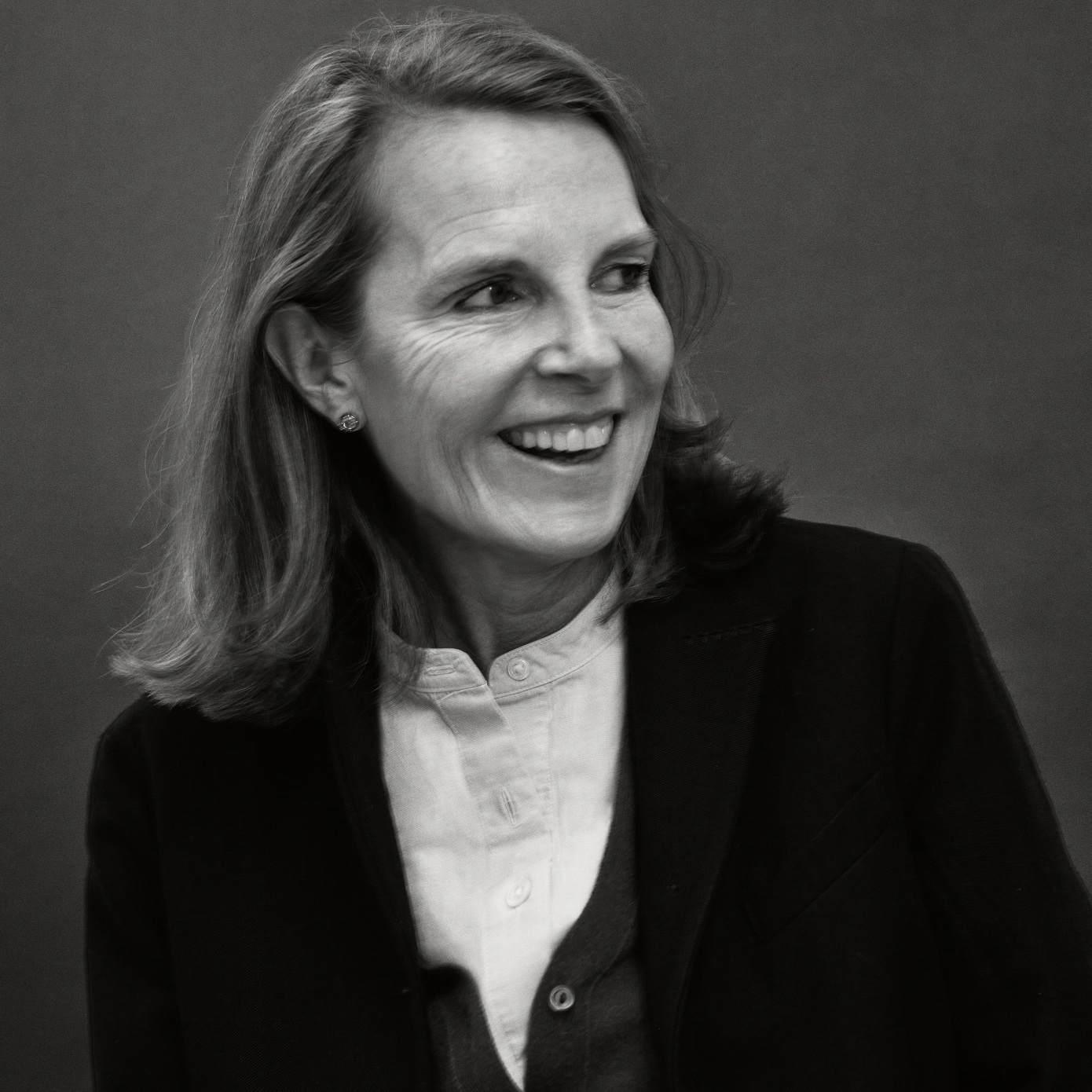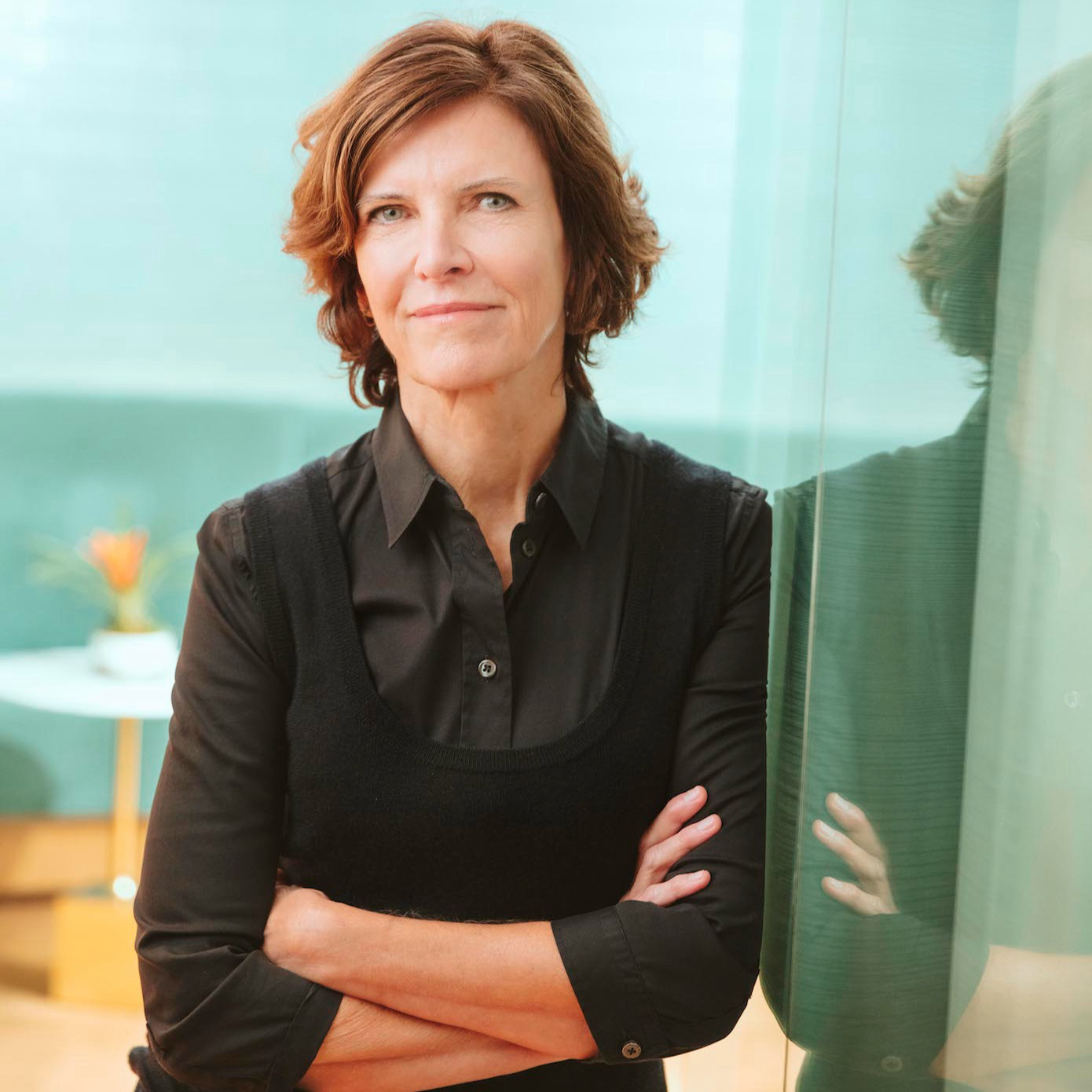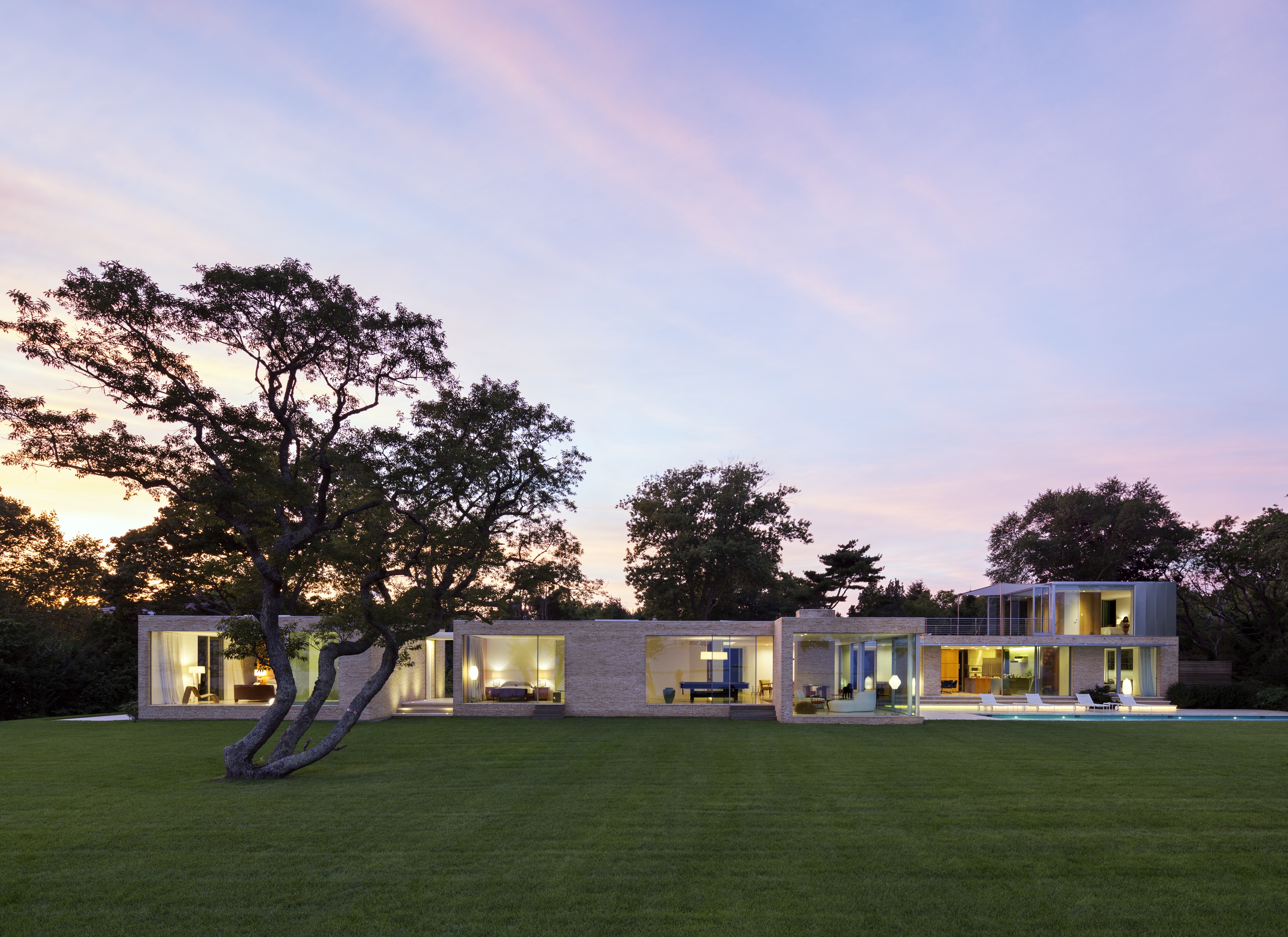
Architect Toshihiro Oki creates spaces, domestic and commercial, with the goal of fostering human interaction. Here he discusses the nuts and bolts of transforming space into society.
AH: I think there are two elements that stand out to me from Japanese architecture: One is the quality of construction—which I think every architect in the world, maybe save the Swiss, is envious of; and then the other one is the architecture itself—its conceptual DNA, its relationship to landscape, its relationship to light, its relationship to materials, its relationship to structure, its relationship to space. How do you understand Japanese architecture? TO: Growing up in the United States to Japanese ex-pat parents here on business, I always had to move between seemingly different worlds and became keenly aware of this—not being 100 percent from one world or the other—kind of like a visiting observer. As a kid, I remember visiting my relatives in Japan—especially my grandparents who lived in an older traditional house. There were no defined bedrooms—just sparse rooms that during the day were living rooms or eating rooms. But at night, the futons were brought out of the closets somewhere and became rooms for sleeping. In the morning, the futons were put away and the room transformed back into a living space.
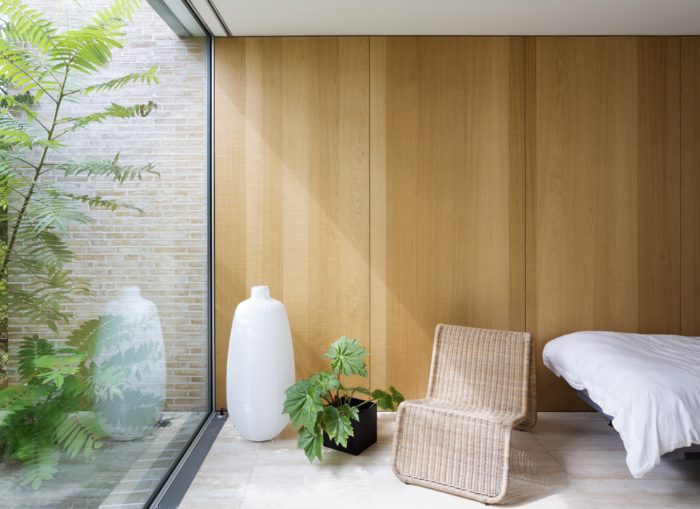
In the U.S., a bedroom is normally a bedroom. I would visit my friends after school, and we played with toys in their bedroom with the bed nearby. You were very aware of the bed in the room. In Japan, there was no fixed bed—just a space that you defined by activity. So, I think there isn’t a strict attachment to what a space has to be but more what you make it to be at that moment. It’s more like an atmosphere as an ethereal definition. Perhaps this frees up Japanese architects from having to strictly define the functions of rooms.
That’s a great answer. I think atmosphere is a great word because I think Japanese architects are very freed from the burden of history or language or gesture or certain forms and materials and structures to investigate a much more dynamic, creative and more pure expression of space and human activity. I’m most struck by how Sejima describes her projects and I include your projects by extension. Like simple activities, there is a simple humility to the work that is incredibly refreshing and unusual I think in today’s practices. Simple activities are universal—almost anyone can understand and relate to it. So if you use it as a starting point, anyone can insert themselves into it. Then perhaps the ultimate ‘end architecture’ is less driven by a certain ideology from the beginning, but by how it can progress. How can this become something? Then letting the client or user tell you what the space ultimately becomes is quite interesting especially when you have never anticipated it. It’s the power of human nature because you learn from it in ways not imagined before. The architect thought of it in a certain way, but the user ultimately ended up tweaking it and doing something slightly different. The user who is free from ideology just used it intuitively and something evolved. Human imagination never ceases to surprise me. I am still learning what human is.
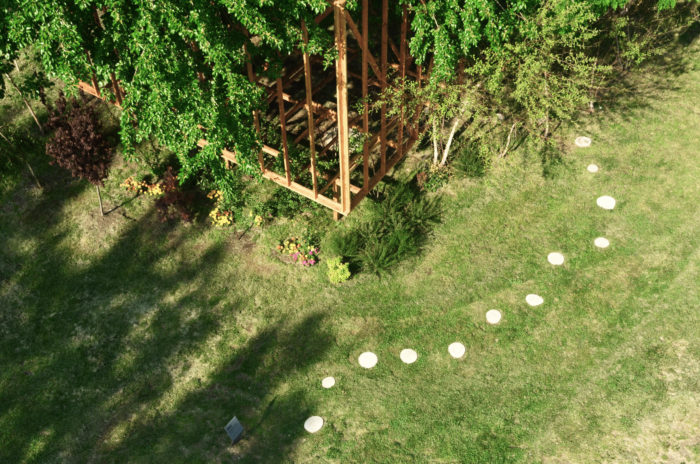
So do you think this is something you learned from Sejima and Nishizawa? Or was it already in your DNA from growing up in Japan? That’s a hard question to answer, maybe portions of it were there but I didn’t necessarily grow up in Japan in a Japanese house and in a Japanese city
You left when you were...? I was six months old when my parents were transferred to the United States, but I went back during the summers, experiencing Japan through a lens, but trying to throw the lens away and experiencing the everyday for what it was. It was only in those moments when I fully melted in did I feel what Japanese was. I guess I still carry some of that inside of me. So when I worked under Sejima and Nishizawa, I felt there were moments here and there where I could see or feel what they were doing as a fellow Japanese architect. I definitely learned from this, like looking through a peep hole as an undercover impersonator.
So which projects do you think have come closest to expressing your inner voice in the last several years with your practice? Well I think the “Folly” competition in 2013 for Socrates Sculpture Park and the Architectural League was my first chance at working on a competition and the first chance at trying to define how I thought as my own office. That was sort of the beginning. The program was very loose, so imagining what to put there was quite freeing and very liberating. There were some constraints, though, such as building a $5,000 budget—which was good because I remember it really focused us on using very raw materials. The focus then became simplicity and rawness—rawness of material, rawness of space, and that’s where the idea of utilizing the grove of trees came about, harnessing nature’s rawness.
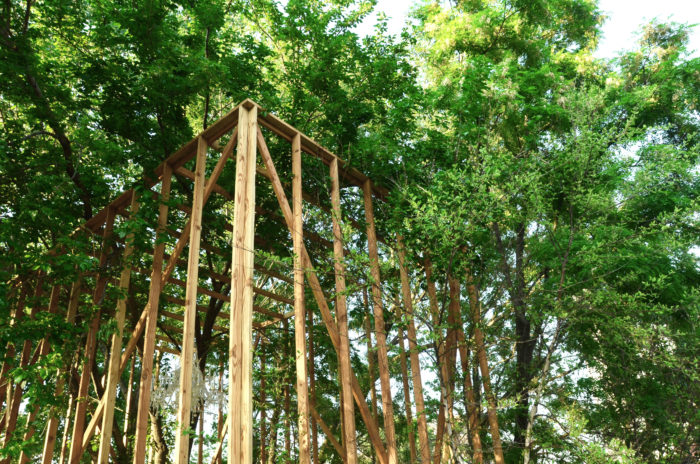
Well it’s a very beautiful project; I really mean that, I loved it when you presented it to my students with the tree being inside the volume of the structure. This idea of rawness, I think its very compelling. What other projects do you think have come close to that? The Bellport House on the south shore of Long Island. This project is more architectural in a traditional practice sense. There is a client and a site—it’s an actual living house, so obviously you have to meet the living needs of the client but also the requirements of the town building department, the requirements of local construction methods and the list goes on.
So what were the initial inspirations or ideas for the Bellport House? The initial ideas started off with just listening to the homeowner and his family about their needs. The owners entertain a lot; this is a weekend home, and they bring guests and family there almost every weekend of the year, so it’s a very, very social house. Therefore, the initial steps were just understanding what it means to be social, understanding what it means to have a weekend house where you’re inviting guests there. Obviously, it’s different than a primary house. This is a weekend home on the shoreline surrounded by nature. Even the air is salty and different.
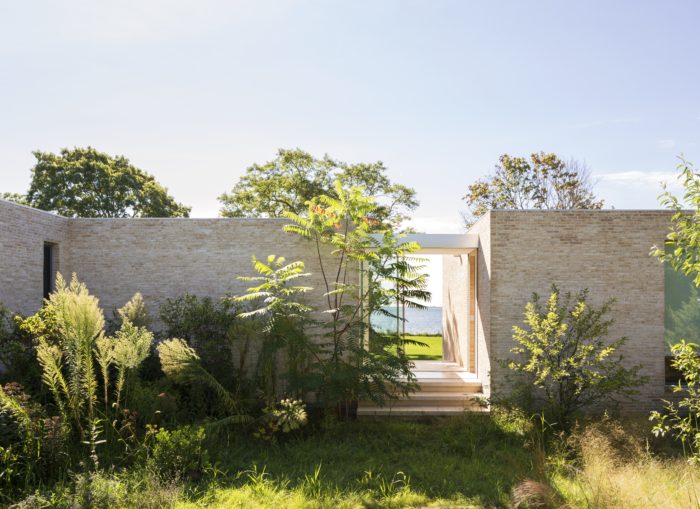
This was the starting point and everything was developed from this fundamental level. I began to realize there is a lot here to start with. From here, the locations and adjacencies of spaces developed. What initially appeared as a traditional program of a house all of a sudden became very interesting as it wasn’t the typical process of locating rooms and connections, but the allowing of human activities. This was the opposite of making a form and then filling it with rooms to fit. It was a learning experience about social behavior and human nature—very beneficial in helping me formulate my ideas about living spaces.
Do you think it has a quality of, well I could say a quality of you in it, but a quality that comes from Japan Maybe not in terms of Japanese culture, since I think Bellport is kind of different from a normal Japanese house—just sheer size alone affects the way you use space—but perhaps it shares an appreciation or curiosity of how people activate and use spaces freely.
The expression, or setting the stage for the expression of human activity, is how I would see it. I think what I learned is appreciating human activity, and that there is still so much to learn. No matter what you think or plan, humans will always do it their own way. So appreciating that curiosity and letting that flow and roll. And it reminds me that there is power to human creativity. But maybe for myself and this generation of architects, it is less about establishing what mankind does but how it can be more in unison with the surrounding subconscious environment. Not necessarily trying to follow the forms of nature but more understanding the essence of the atmospheres it creates.
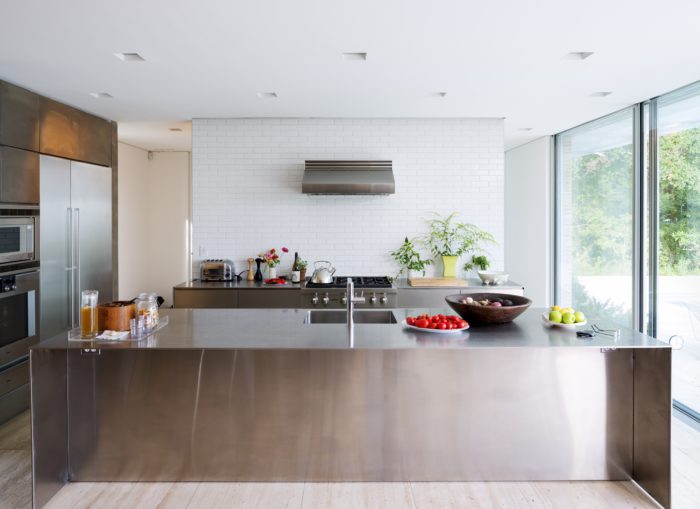
I mean for me, the most interesting practices are the ones that are always trying to understand or break down the intractable problems of the discipline, you know of course how you define the discipline of architecture is up to each individual practice, but its going back to those intractable problems, that I think are the root source of all innovation And on top of all that, running a practice that’s ultimately your means of income, your living...
Well that’s one of the intractable problems of the discipline. And that’s also advice that I’ve gotten from mentors such as Sejima and Nishizawa—that it’s a very, very hard profession and the more you fight to try to make yourself better, the better you will become. It’s not about giving up or being crushed by the pressures of the profession, but trying to utilize that as a kind of energy to propel yourself.


