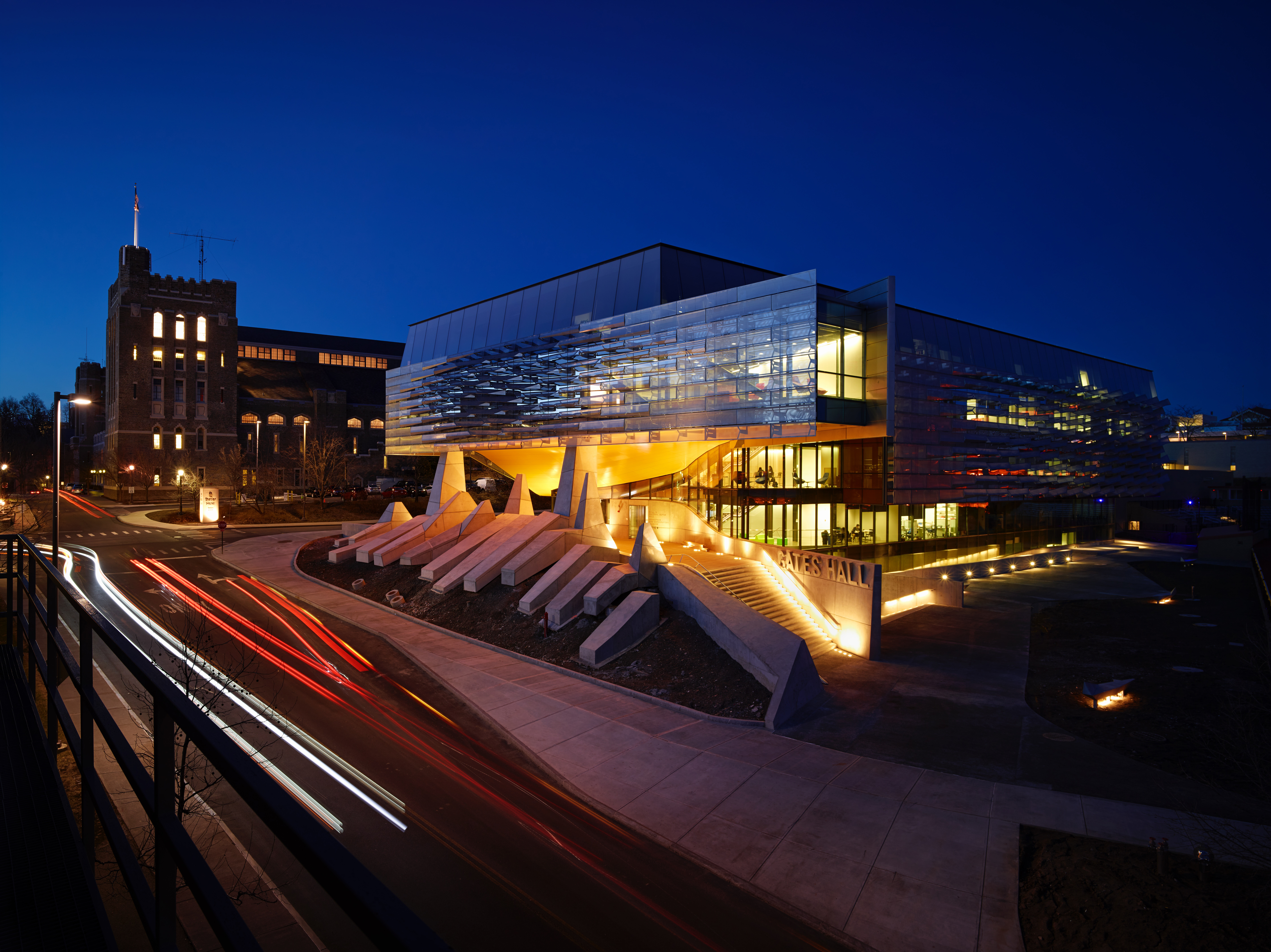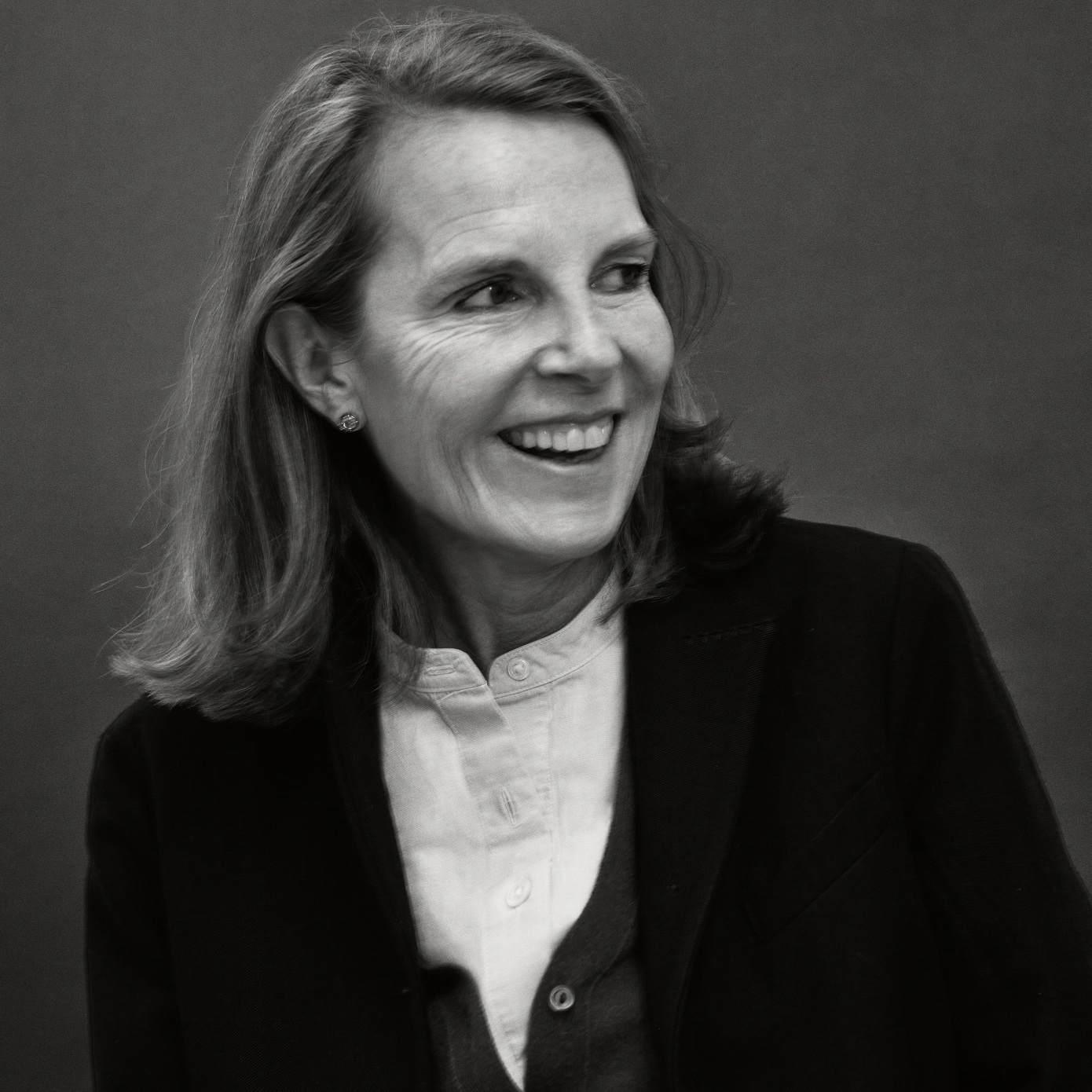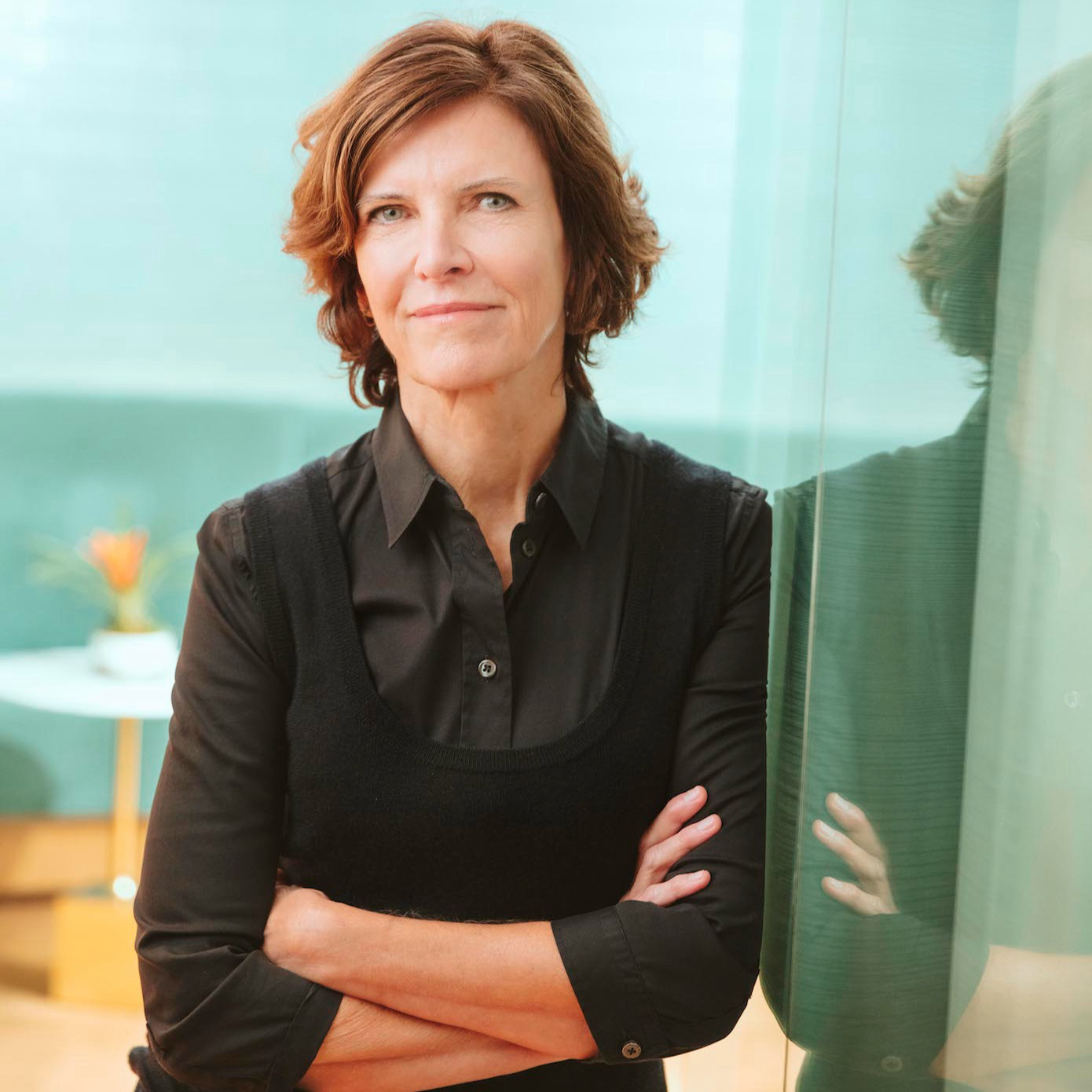
The architect Thom Mayne is in his New York office, wrapping up a meeting with his team about the design for OCAD University’s new Toronto campus. “The brick is good,” he says. “Not generic. It takes his idea and changes it.” He makes torquing motion with his hands, and his eyes get wider. “It’s a whole new level of detailing.”
Mayne, the founder and principal of the firm Morphosis, is in his element, tweaking, adjusting, excavating an idea. It’s this kind of thinking that won him a Pritzker Prize, architecture’s highest honor, in 2005.
Although the 73-year-old architect is mostly based in Los Angeles, where he has just built himself an ingenious, loft-like house hidden away in the Cheviot Hills, his biggest project debuting this fall is in New York: the Bloomberg Center, the new academic headquarters for the Cornell Tech campus on Roosevelt Island funded by Bloomberg Philanthropies.
“A huge amount of the space is open-ended labs,” says Mayne of the Bloomberg Center, noting that, given the speed of technological change, predicting all of its uses is impossible. “We’re designing for a program that doesn’t exist yet.” What definitely does exist is an unusual commitment to green architecture, something Morphosis specializes in.
“It’s an energy neutral building,” says Mayne, noting that the building looks very different than originally imagined—it is about half as tall, and much wider, so that it could fit 1,500 photo voltaic panels on a canopy above the roof that he calls the “lily pad.”

To Mayne, this proves a point to anyone who thinks that his buildings, which often have muscular, sculptural volumes, are designed just to look cool. “Everyone thinks architects make things in a way that’s intuitive, subjective,” he says. “But it’s performance based. It was evident here that there had to be a certain ratio of horizontal space to building.”
And the necessity also put a spin on thousands of years of bottom-up building design.
“The unusual thing is, we had to design top- down,” he says, marveling at the implications of that down the road.
But the future doesn’t scare Mayne. His favorite word to describe architecture he admires—both his own and by others—is “aggressive,” and he uses it several times in an hour-long interview. (If that was the trigger for a drinking game, it would be lights-out.) It’s true to say that it’s something that you’d likely only hear from a male architect, but in truth Mayne has the skill set to pull off a bit of swagger.
“Architects that practice aggressively are risk-takers,” he says, noting that it may be one reason he and others he puts in that category, including Steven Holl, do a lot of their work outside the United States, where there’s more freedom. He estimates about three-quarters of his projects are international.
Speaking of New York, he adds, “It’s tough to work here if you’re labeled a bad boy,” but also he knows he’s had good fortune and can’t complain. “I’m an L.A. guy who ended up with two of the nicest projects here, Bloomberg and Cooper Union.” (Maybe this is why the seemingly abstract pattern of perforations in the skin of the former building are actually, on one side, based on an image of the NYC skyline.

The 2009 building for Cooper Union, 41 Cooper Square, is among his best-known, and caused quite a stir when it landed in the East Village. Encased in a metal screen—part of the same double-skin technique as the Bloomberg Center—its sustainable design elements make the structure 40 percent more energy efficient than comparable buildings. It has a concave fold on one side and a trench seemingly torn out. It was unapologetically something different.
“It was made very funky purposely,” Mayne says. “That’s why we were chosen. It’s an idiosyncratic school, it’s the East Village. The community loves it, and they totally get it.”
Like so many architect careers, what seems like a fait accompli now was very much in doubt—Mayne has seen plenty of bends in the road, or in his case, folds in the facade. He grew up mostly in Southern California.
“I came out of a tough childhood—my father left me when I was young,” he says, but adds that the trauma creating a “coping mechanism” that serves him well in architecture. “My wife says, ‘Thom can be an optimist because he repressed everything he doesn’t like. If he has a grudge, he wakes up the next day and he’s forgotten it.’ That’s true. I already had it worked out when I was eight.”
A trailblazer from the start, he got his BA in architecture at USC and Masters from Harvard GSD. Then, at age 28, helped found Southern California Institute of Architecture, or SCI-Arc. The same year, 1972, he established Morphosis, with partners who have since departed.
Mayne strongly self-identifies as a Los Angeles architect, and can be seen as part of a similarly minded set of people including, a half-generation before him, Frank Gehry, and in his own peer group, people like Eric Owen Moss.
By the 1980s, “I was forming a language,” he says. “You could start to identify work coming out of the studio. And we started to get large-scale work—but it was all curtailed by the 1991 slowdown. For me, the timing sucked.”

It took three very long years for the storm to pass. “I didn’t go under, I didn’t sell the firm— and I had offers,” Mayne recalls. “I had blind optimism. You have to have that fortitude, or you’re in the wrong profession.”
Things quickly improved, and commissions like his 1999 Diamond Ranch High School in Pomona got him attention, with its soaring, jagged edges mirroring the surrounding hills. As always, the plan of the building was about more than a striking facade. In this case, the goal was community, as two rows of volumes created a street in the middle where students and teachers would interact.
At the time he won the Pritzker, Mayne didn’t really have a single signature project, and still doesn’t. That suits him just fine. “I don’t have that story,” he says. “I just keep going.” And these days, with an office of 60 and demand for his services, “We’re having fun now.”
With major commissions coming online in Asia in the next two years—the Hanking Center Tower in Shenzhen, China slated to open in 2019 and the Kolon Future Research Park in Seoul, opening next year—it’s safe to say that Mayne has enormous contributions still to come, and that they won’t resemble anyone else’s.
“I’ve never been interested in neutral,” Mayne says, stating what should be, at this point, self- evident. “I see architecture as a personal, idiosyncratic act.”
See Mayne's favorite buildings here.



