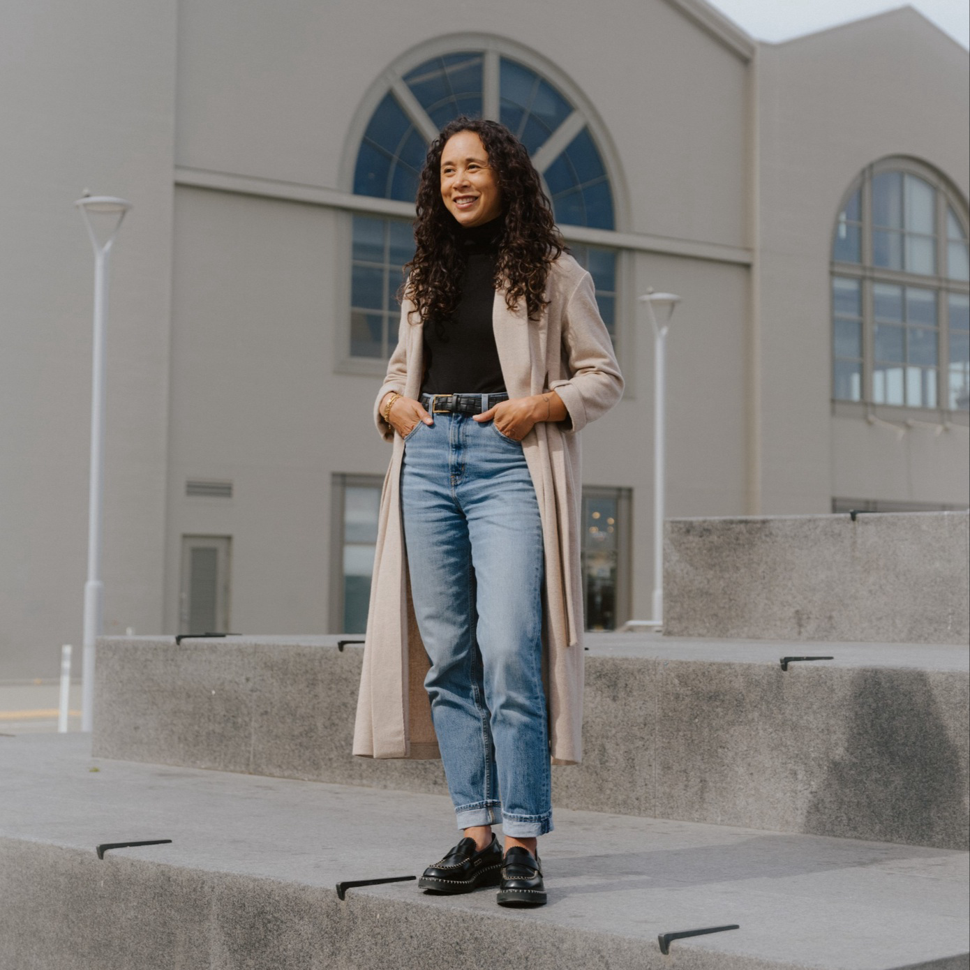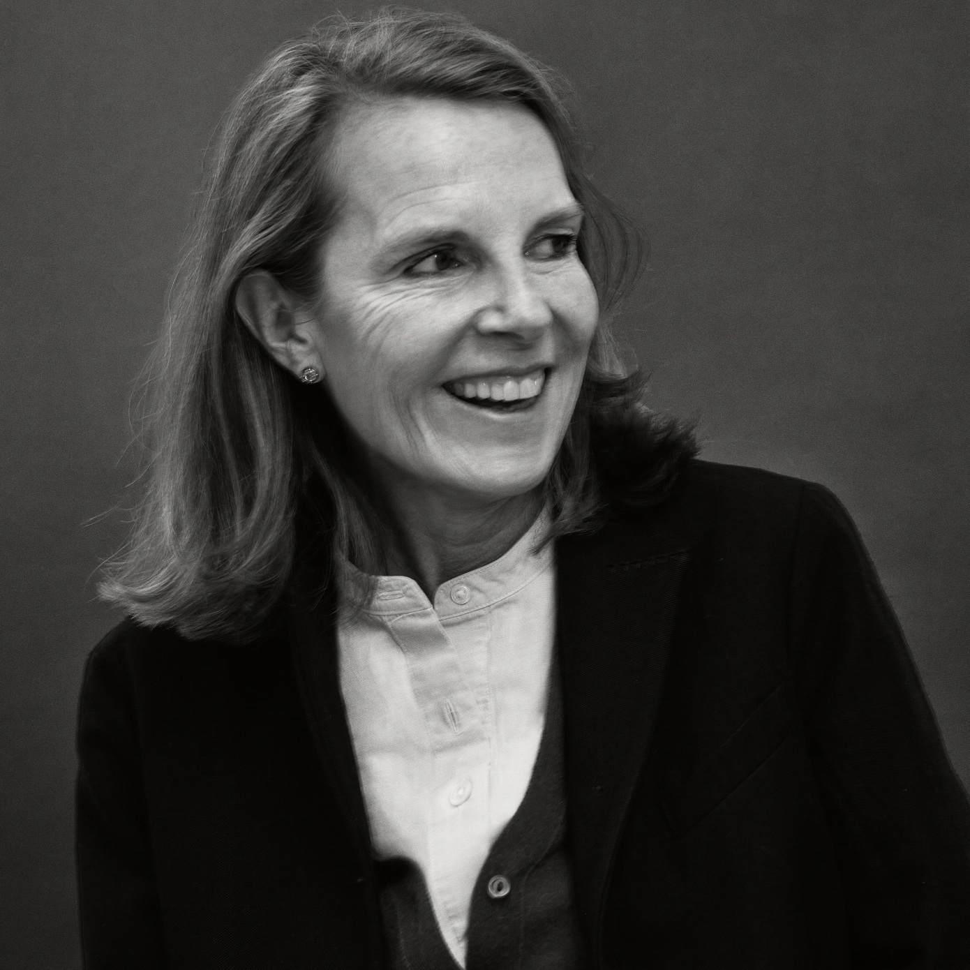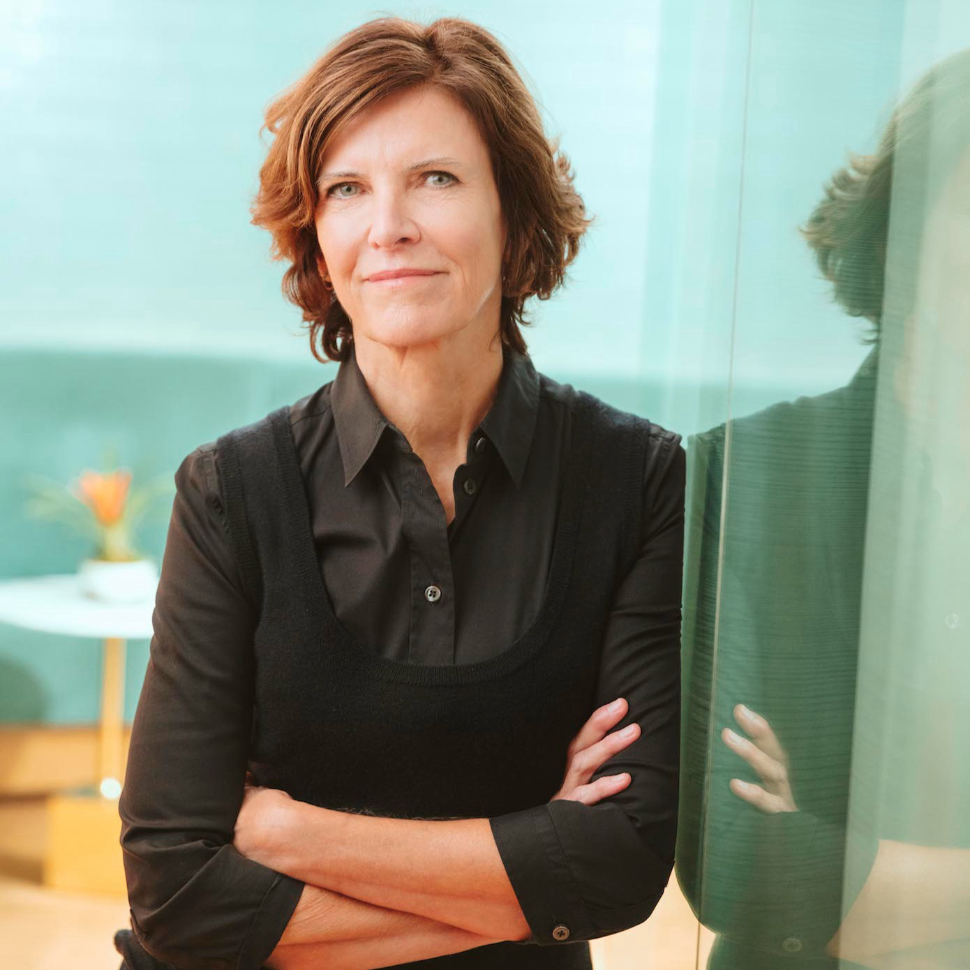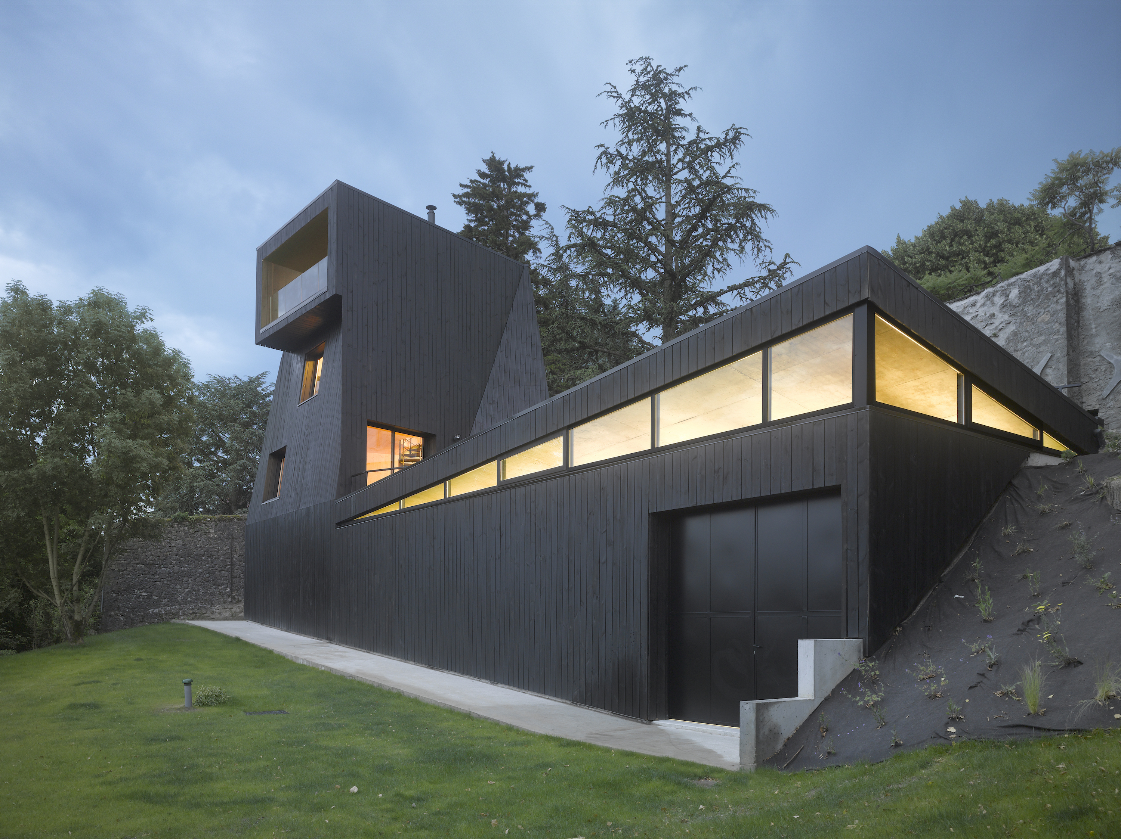
Odile Decq is proof of two great truisms—that architects don’t hit their stride until later in life and that no one is a prophet in their homeland. Besides fulfilling these maxims, however, no one would say that the Paris-based Decq, 61, fits any known norms.
It’s not so much the superficial things, like her distinct Goth-punk personal style (dark lipstick, wild hair), but rather her approach to building, which responds hypersensitively to sites and never seems to punch the easy ticket by doing what is to be expected.

Her carpet for the Renwick Gallery of Art in Washington, D.C., for example, is a testament to this. The curving, fire-engine red carpet seems to spill down the museum’s grand staircase, widening into a blob at the lobby floor.
“I like something organic, welcoming for the body, integrated into the landscape—not only something square, with angles,” she says. “More and more I feel that we should give people the possibility to forget the difficulties of their life. It should be nice and welcoming, and for me, curves help that.”
It was no surprise when she won the 2016 Jane Drew Prize, which celebrates women in architecture, that she was cited not only as an advocate of equality, but as a “spirited breaker of rules.”
“It’s in my DNA to be a rebel, and to fight everything and everybody,” Decq says matter-of-factly. “I was born that way.”
With her star shining brighter than ever in the last decade, the visibility of Studio Odile Decq has dramatically increased, with commissions and awards following. Not to mention the esteem of her contemporaries.
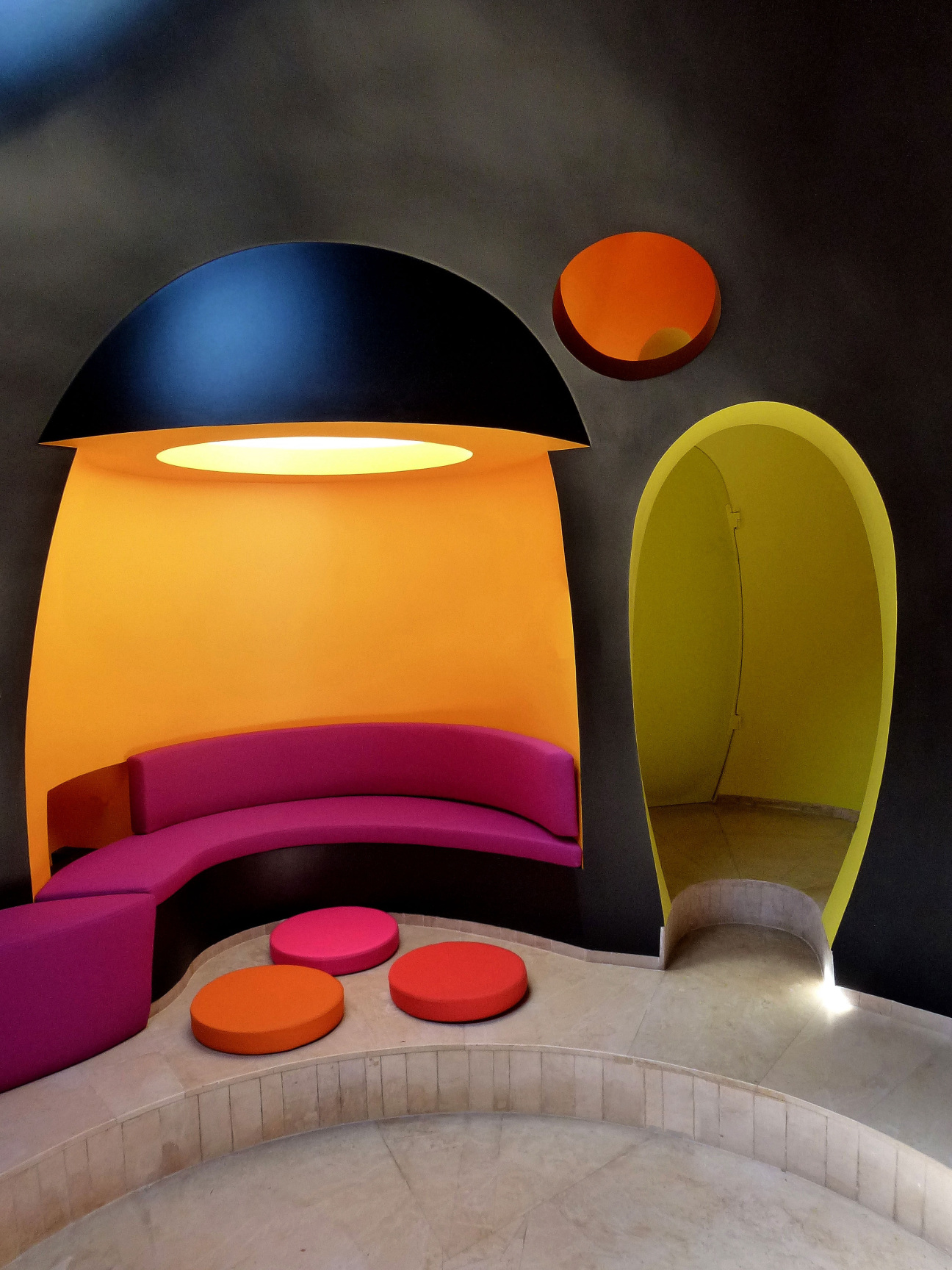
“I very much admire her work,” says Thom Mayne, the founder of the firm Morphosis. “It’s very personal, very intuitive. She’s interested in the visual power of the thing she’s making.”
Mayne and Decq have been following each other’s designs for years. “Consistent to all of her work is a certain level of drama and the strength that comes out of that,” Mayne added, noting that she was able to achieve “elegant” results just the same.
Her ingenious addition to Rome’s Macro Contemporary Art Museum, which opened in 2010, demonstrates this mastery of complexity that Mayne alludes to. Decq played with the height levels of the addition’s floors and the way they connect both to an older building (a former brewery) and the street. Suspended catwalks take you on a zigzagging path, providing surprising views, including one of an enclosed, bright-red theater form that resembles a heart.
Though piazzas are found across Rome, the Macro neighborhood happens to lack one. To make up for this, the terrace on top of the museum surrounds a skylight that looks down into the building, giving the neighborhood the feeling of a public square,“with a fountain in the center, surrounded with cafés and bars,” as Decq describes it.

Nanjing, China—which happens to be a burgeoning starchitect hub—is home to another ingenious Decq interpretation of a site, for the Fangshan Tangshan National Geopark Museum, completed in 2015. The archeological institution has a sinuous perimeter that appears to rise up from the ground just in front of a mountain. It is a design inspired by the nearby caves where historic Homo erectus finds were made.
“I visited the cave where they excavated an early Nanjing man, and I was very moved,” says Decq. “So we used the contour lines of the site, playing with them, and that generated the model. It’s part of the landscape of the mountains.” (This year she hopes will also see the completion of another Nanjing project, a house in the park adjacent to the Sifang Art Museum.)
The fact that those projects, which gave her enormous freedom, occurred outside France is not lost on Decq. International recognition came before recognition in her homeland. “For many years I didn’t have any work in France,” she says. “But for the last three or four years, people are coming to me, as they have heard about my work—especially for offices. They want to have something that is different, instead of something anonymous.”
She adds, with a burst of emotion, “Finally! It was a long time to be appreciated.”

One of those office projects is Cargo, a Parisian start-up hub that Decq completed in 2015. Inside, the building is a series of flexible, customizable spaces that encourages human interaction. Outside, the fenestration reads as a series of floating circles—“bubbles for creativity.”
Her own boundless creativity came to the fore in another Paris project, inside a legendary 19th-century opera house, the Palais Garnier. Decq was commissioned to design a restaurant inside, but because of the historic nature of the landmark, could barely touch any of the building to do it.
Essentially she built a structure within the older one, cosseted by undulating glass panels held together with almost invisible steel rods and defined by winding, eye-popping red banquettes. Her firm calls the restaurant “insidious” and seemingly created “by magic”—not the usual way of talking about such projects.

“I’m not someone you think of for historical monuments, but I’m happy it was Garnier,” Decq says, referring to the original architect, Charles Garnier (1825–98). “He was an iconoclast. He was young and he did a building that was rejected by the academy and other architects—it was not in the norm, the standard. I liked that. It felt comfortable to go into his shoes.”
Decq projects don’t necessarily resemble each other. Unlike her red carpet within the Renwick Gallery, there’s a distinct lack of curves in a home and studio in Seyssins, France, the Residence Saint-Ange.
The dark structure is made of timber over poured concrete, and a vertical monolith for living-in stands astride a horizontal studio volume, which is built into a hillside. A variety of window shapes take in striking views of the Alps.
What’s next up for Decq? A tall apartment tower in Barcelona. It’s something of an exception since she feels that, in general, residential work constrains her: “The only freedom you have as an architect is in the facade.”
But she takes on such projects because she simply enjoys the challenge, and she likes the chance to surprise everyone—including herself.
Now that she is hitting her stride, Decq is game for anything that is an adventure. “I don’t have preconceived ideas about what I will do,” she says. “My process is much more intuitive.”

