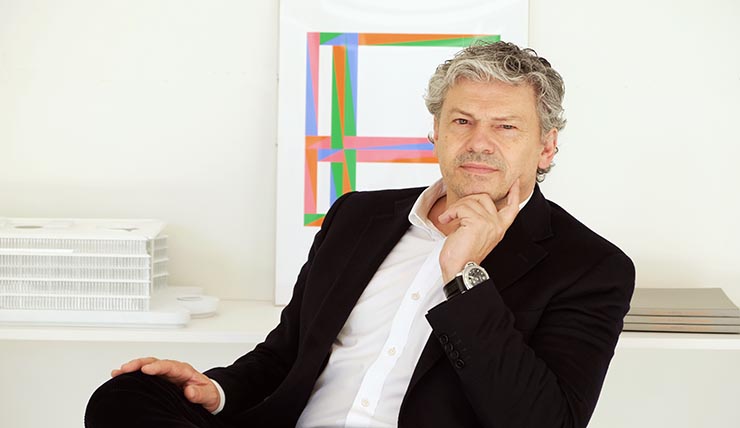
When he was 18, architect Brandon Haw received some advice from his artist father, Ken. “‘Listen, you can go to art school and that’s fine,’” he told his son. “‘But if you don’t like a picture hanging on a wall, you can move away and not deal with it. You can’t do that with a terrible hospital or office. Making a part of the built environment that lifts the spirit and contributes to the human condition is really being an artist.’”
Haw heard the plea for social impact loud and clear. After graduating from the Bartlett and Princeton, the Briton joined architecture firms that craft giant swaths of the physical world. He helped SOM open an office in London at the time it started planning Canary Wharf and oversaw iconic Foster + Partners projects like the Hearst Tower.
Since 2014, Haw has combined his super-scale experience with atelier culture. From a perch in the Seagram Building stacked high with 3D-printed models and sketch-filled Moleskines, the now 55-year-old oversees a small eponymous studio whose output began entering the public domain last fall.

The most recently unveiled project is an analog of Haw’s workspace, by employing technologies both long-proven and cutting-edge. For Serena del Mar, an academic and administrative building for the Universidad de los Andes School of Management in Cartagena, Colombia, Haw divided 180,000 square feet into two four-story buildings linked by overhead decks. Drawing inspiration from traditional Cartagena architecture, he configured the wedge-shaped volumes to funnel northerly breezes into the shaded courtyard; the wind grazes pools of water for further cooling. Precast-concrete fins also nod to sustainable vernacular architecture, though extensive digital modeling is credited for producing shade while preserving occupants’ views.

Meanwhile, construction is proceeding apace on Haw’s 16-story Versailles Contemporary, which ruminates on historic and progressive design through an aesthetic lens. The forthcoming luxury residence is located in Miami Beach’s Faena District neighboring the Faena House that the architect created for Foster + Partners, and this pair of contemporary towers is bookended by mid-century hotels, one designed by local legend Roy France. “I liken this to a chess set, in which all the pieces need to live together harmoniously,” Haw says of the new building’s dialogue with the France and Foster precedents, though he explains that the design is foremost a rigorous exercise in squeezing uses into a slim footprint.
Indeed, Haw’s budding oeuvre has a “functional predisposition” that embodies his belief that “the better something works, the more beautiful it can be.” He continues, “In a way that pragmatism fits my father’s speech, and my own ethic, as opposed to a flamboyant turn of the pencil.” It also perfectly suits the many challenges associated with mid-income housing, 1.1 million square feet of which is currently on Haw’s boards.




