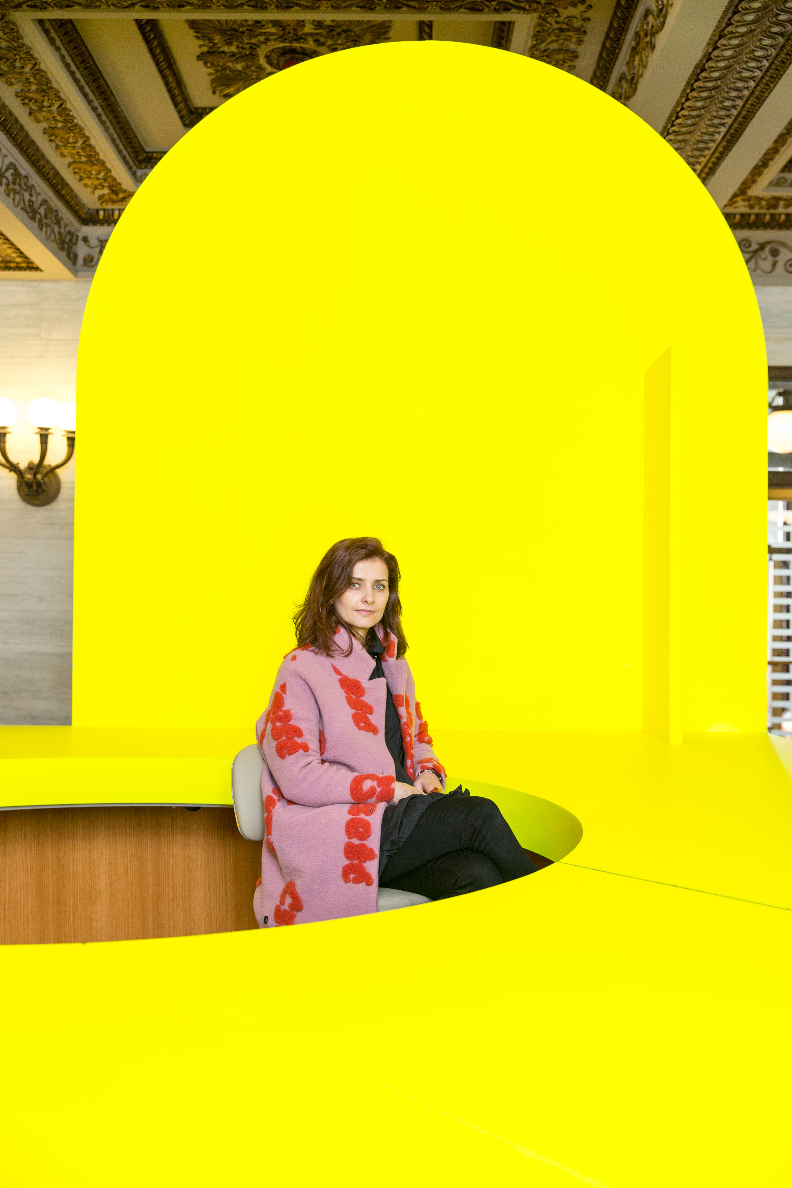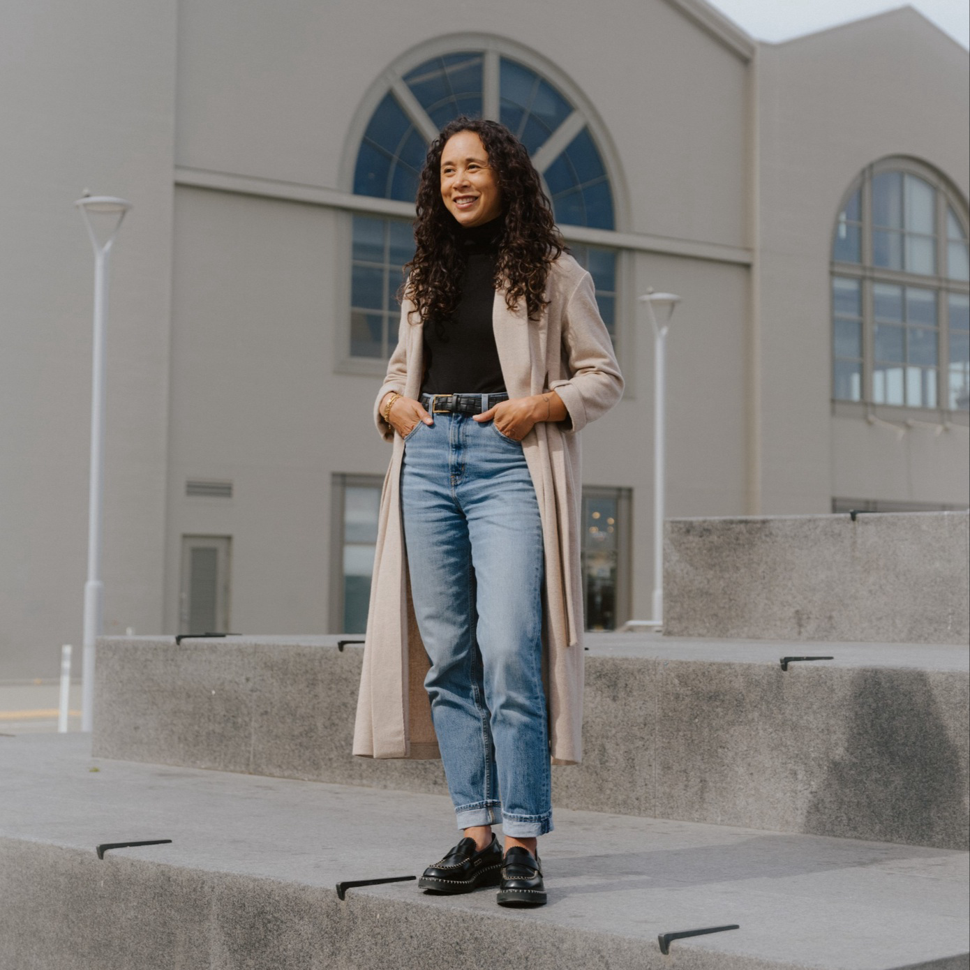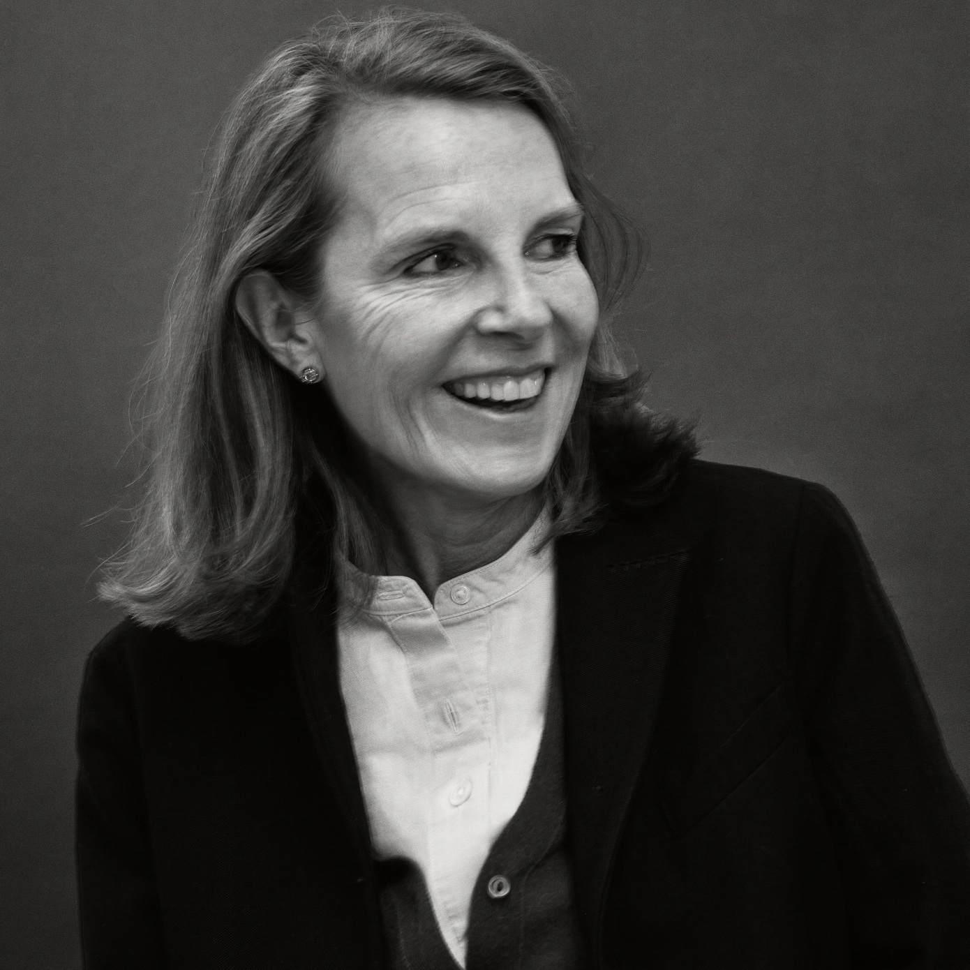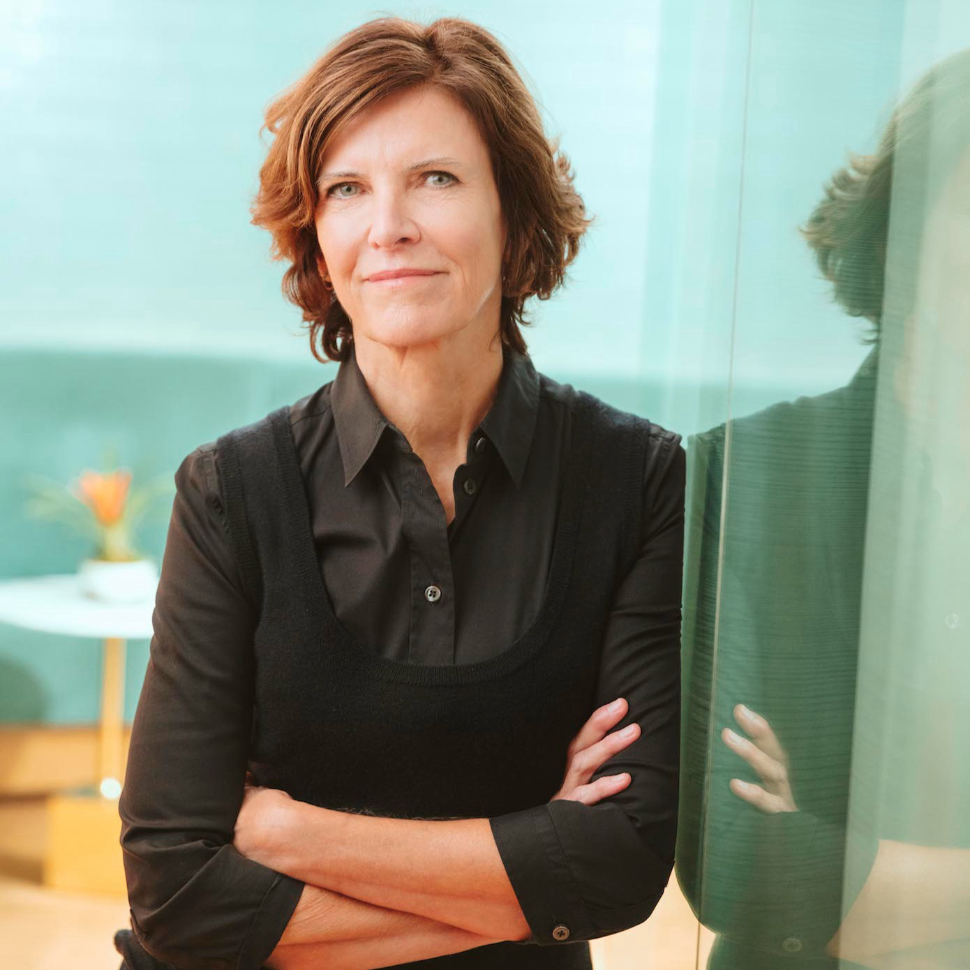
There is a whole category of architecture these days that isn’t really about building structures to live and work in. It’s more about a conceptual practice that exists in a misty middle ground between art and architecture—think of Snarkitecture, among many others, doing fascinating work in this zone.
Add to that list Ania Jaworska, Polish-born and Chicago-based practitioner of installations that make the viewer think differently about the built environment.
Jaworska—soft-spoken and thoughtful, but with a tough-minded side just under the surface—has designed arenas and stadiums in the past, but she has lately tended toward big thinking about how we do (and don’t) organize space. You could say that her specialty is a playful questioning of historical models.
“I do love the conceptual part,” says Jaworska, who forms a firm of one. She creates partnerships and enlists help as necessary for her many projects. “I think that my practice is growing because I enjoy working between scales,” she adds. “I go from turning out an object to making a larger installation, and I do enjoy the variety, the possibilities of communicating with architectural visual language.”
Take, for instance, her project at the Chicago Architecture Biennial that debuted in September, at the entrance to part of the exhibition at the Chicago Cultural Center. “It’s a very functional project,” she says— but in truth it addresses the idea of function by playing with two fundamental elements of architectural vocabulary, the arch and the column.
The elements in her several-piece installation, spread around a traditionally designed room with old-timey sconces, are painted a day-glo chartreuse. You sure couldn’t miss them, but they purposely create puzzlement, too. Two columns that don’t hold anything up stand sentry on a plinth.

“Obviously the Biennial is an event partly about history, so I was playing with those visual references—kind of questioning and maybe undermining them a little bit,” Jaworska says. There are seats as part of the installation, but she adds, “it’s really not furniture, not a sculpture, and not necessarily architecture. It’s kind of a pavilion.” And, with its classical references that are easily apprehended by the insider crowd at the biennial, it serves as a sign at the event entrance about what’s to come.
Jaworska has a sense of humor, without a doubt, fueled by a critical eye. A graphic project she did called “Classy Order” is a riff on those tried and true classical orders: Corinthian, Doric, Ionic. Her statement about the project shows more than a bit of sass: “A cliché symbol that is at once tired and bankrupt and culturally loaded. As a logo, it’s hired itself out to both the highest and lowest bidder, and serves everyone from world-class universities... to the local sheisty attorney.” Her design for “Greek teeth/top dental” is downright funny, an Ionic column that has morphed into a tooth. Biting satire.

Perhaps her European upbringing and training help her keep a healthy distance from American culture. She has a masters in architecture from the Cracow University of Technology in Poland and one from Cranbrook Academy of Art in Michigan. She landed in a city that blends her past and her present: Chicago has an intensely Polish character dating to the waves of 19th century immigration. “I teach at the University of Illinois at Chicago, and I have Polish students,” she said. “It’s really nice to have that connection.”
Certainly the city has welcomed her. In addition to two appearances in the Chicago Architecture Biennial, she designed the bookshop for the Graham Foundation for Advanced Studies in the Fine Arts. Inside a historic space with a coffered ceiling, she created an elaborate piece of furniture made out of white metal mesh. The installation holds everything in the shop on its many surfaces, and it pleasingly fills the room. “It was meant to be a pop-up installation but they kept it,” Jaworska says, and contemporary interventions in older buildings have indeed become part of her practice.
Jaworska is next teaming up with the New York design gallery Friedman Benda for a show opening in January. A freestanding bookcase she created will be seen alongside work by other contemporary makers, as well as legends like Ettore Sottsass, Frank Gehry, Richard Meier, Gerrit Rietveld, Richard Neutra, Frank Lloyd Wright—pretty good company.
Her wooden piece is curved, with four distinct scallop shapes in back formed by slotted wood planks. It can also be used as a room divider. In front, the visible shelves clearly signal what the piece is; from the rear, not so much. There’s something closed about it. And in truth, Jaworska is more than OK with that. As she puts it, “Sometimes I’m playing a little trick on the viewers.”



